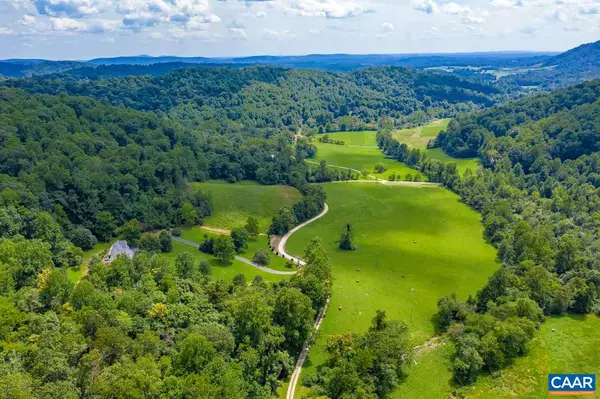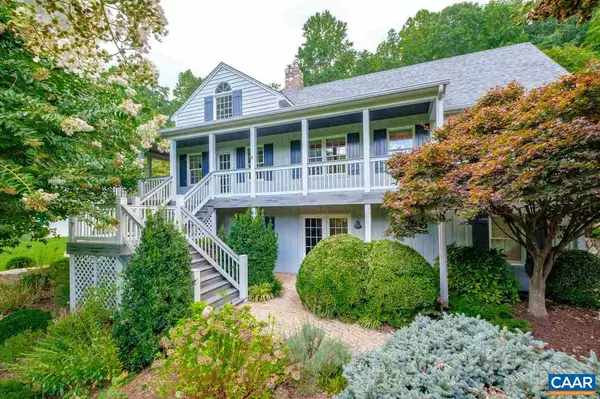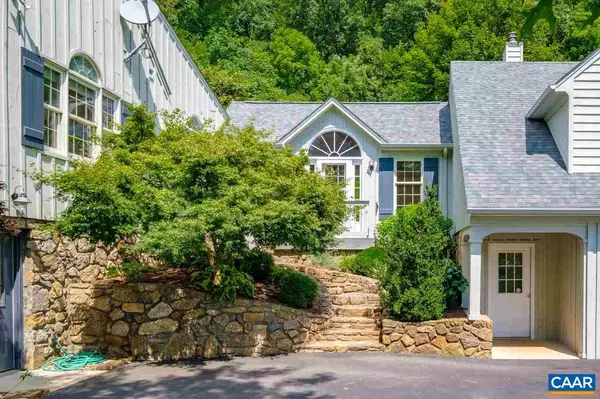For more information regarding the value of a property, please contact us for a free consultation.
1884 FORTUNES COVE LN Lovingston, VA 22949
Want to know what your home might be worth? Contact us for a FREE valuation!

Our team is ready to help you sell your home for the highest possible price ASAP
Key Details
Sold Price $630,000
Property Type Single Family Home
Sub Type Detached
Listing Status Sold
Purchase Type For Sale
Square Footage 3,761 sqft
Price per Sqft $167
Subdivision Unknown
MLS Listing ID 607583
Sold Date 12/18/20
Style Other
Bedrooms 4
Full Baths 3
Half Baths 1
HOA Y/N N
Abv Grd Liv Area 2,441
Originating Board CAAR
Year Built 1996
Annual Tax Amount $3,088
Tax Year 2020
Lot Size 27.000 Acres
Acres 27.0
Property Description
Nestled in the foothills of the Blue Ridge in the midst of the 755 acre Fortunes Cove Nature Preserve are only 2 private properties.This is a rare opportunity for you to call one home!The 27 mountain rimmed acres & charming manor home offer you the country life style you have been dreaming of.The original cottage built in 1996 has been lovingly expanded & tastefully updated with quality thru out & surrounded by gorgeous plantings, brick patios, native stone walkways & walls.The bright & open floor plan, paved drive, attached & detached garage, fiber optic internet this fall, privacy & views make this nature lovers paradise a dream come true! Hike out your back door or taste wine down the lane you won?t want to leave Fortunes Cove!,Granite Counter,Fireplace in Great Room
Location
State VA
County Nelson
Zoning A-1
Rooms
Other Rooms Primary Bedroom, Kitchen, Family Room, Den, Breakfast Room, Sun/Florida Room, Great Room, Laundry, Primary Bathroom, Full Bath, Half Bath, Additional Bedroom
Basement Fully Finished, Full, Heated, Interior Access, Outside Entrance, Walkout Level, Windows
Main Level Bedrooms 2
Interior
Interior Features Central Vacuum, Central Vacuum, Walk-in Closet(s), Wood Stove, Pantry, Entry Level Bedroom
Heating Baseboard, Central, Heat Pump(s)
Cooling Central A/C, Heat Pump(s)
Flooring Carpet, Ceramic Tile, Hardwood, Laminated, Wood
Fireplaces Number 1
Fireplaces Type Gas/Propane, Stone
Equipment Dryer, Washer, Dishwasher, Oven - Double, Oven/Range - Electric, Energy Efficient Appliances, Microwave, Refrigerator
Fireplace Y
Window Features Insulated
Appliance Dryer, Washer, Dishwasher, Oven - Double, Oven/Range - Electric, Energy Efficient Appliances, Microwave, Refrigerator
Exterior
Exterior Feature Deck(s), Patio(s), Porch(es)
Parking Features Other, Garage - Front Entry
Fence Partially
View Mountain, Garden/Lawn, Pasture, Courtyard
Roof Type Composite
Street Surface Other
Accessibility None
Porch Deck(s), Patio(s), Porch(es)
Attached Garage 2
Garage Y
Building
Lot Description Sloping, Landscaping, Partly Wooded
Story 2
Foundation Block, Concrete Perimeter, Stone
Sewer Septic Exists
Water Well
Architectural Style Other
Level or Stories 2
Additional Building Above Grade, Below Grade
Structure Type Vaulted Ceilings,Cathedral Ceilings
New Construction N
Schools
Elementary Schools Tye River
Middle Schools Nelson
High Schools Nelson
School District Nelson County Public Schools
Others
Ownership Other
Special Listing Condition Standard
Read Less

Bought with BRENTNEY KOZUCH • STORY HOUSE REAL ESTATE



