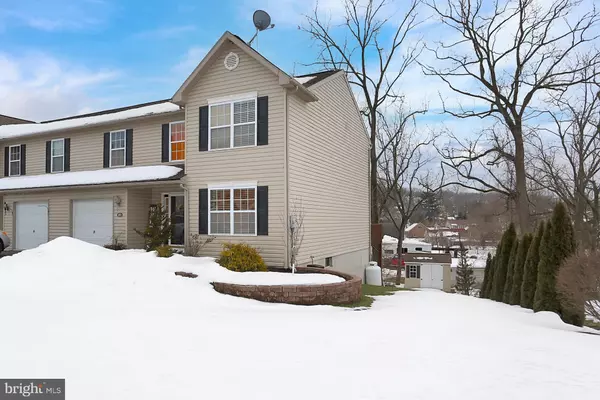For more information regarding the value of a property, please contact us for a free consultation.
1034 DAISY DR Temple, PA 19560
Want to know what your home might be worth? Contact us for a FREE valuation!

Our team is ready to help you sell your home for the highest possible price ASAP
Key Details
Sold Price $223,500
Property Type Single Family Home
Sub Type Twin/Semi-Detached
Listing Status Sold
Purchase Type For Sale
Square Footage 2,454 sqft
Price per Sqft $91
Subdivision Laurel Creek Run
MLS Listing ID PABK2000020
Sold Date 04/12/21
Style Traditional
Bedrooms 3
Full Baths 2
Half Baths 1
HOA Y/N N
Abv Grd Liv Area 1,856
Originating Board BRIGHT
Year Built 2006
Annual Tax Amount $4,694
Tax Year 2020
Lot Size 0.280 Acres
Acres 0.28
Lot Dimensions 0.00 x 0.00
Property Description
Step inside and you will immediately fall in love. You will be impressed with all the natural light the 2 story tiled foyer brings in. From there you will enter into the spacious living room with hardwood floors and fireplace. The floor plan provides a nice open feeling as the living room flows nicely into the dining area with built in cabinets and sliders to nice size deck overlooking the scenic back yard. The 29 handle kitchen features an island, stainless appliances, all included, a pantry and ceramic tiled floors. The main level laundry is conveniently located, close to the kitchen. There is a powder room also located on this level, as well as the entry from the garage, making bringing groceries in a breeze. Upstairs you will find a large master bedroom with hardwood floors, a walk in closet and a tiled master bath with double bowl sinks. There are two more roomy bedrooms and another full bath upstairs. The walk out basement has nice open space and is very nicely finished with a propane fireplace. The sliding glass doors open to a paver patio where you can enjoy the large, backyard. This home and yard is bigger and is more private than the neighboring properties. This is a must see home. You will not be disappointed. Make your appointment today, before it's gone!
Location
State PA
County Berks
Area Muhlenberg Twp (10266)
Zoning RESIDENTIAL
Rooms
Basement Full, Fully Finished
Interior
Interior Features Built-Ins, Ceiling Fan(s), Kitchen - Island, Walk-in Closet(s)
Hot Water Electric
Heating Heat Pump(s)
Cooling Central A/C, Ceiling Fan(s)
Flooring Carpet, Ceramic Tile, Hardwood
Fireplaces Type Electric, Gas/Propane
Equipment Dishwasher, Microwave, Oven/Range - Electric, Refrigerator
Fireplace Y
Appliance Dishwasher, Microwave, Oven/Range - Electric, Refrigerator
Heat Source Electric
Laundry Main Floor
Exterior
Exterior Feature Deck(s), Patio(s)
Parking Features Garage - Front Entry, Garage Door Opener, Inside Access
Garage Spaces 1.0
Water Access N
Roof Type Shingle
Accessibility None
Porch Deck(s), Patio(s)
Attached Garage 1
Total Parking Spaces 1
Garage Y
Building
Lot Description Backs to Trees, Landscaping, Rear Yard
Story 2
Sewer Public Sewer
Water Public
Architectural Style Traditional
Level or Stories 2
Additional Building Above Grade, Below Grade
New Construction N
Schools
School District Muhlenberg
Others
Senior Community No
Tax ID 66-5319-05-28-0675
Ownership Fee Simple
SqFt Source Assessor
Acceptable Financing Cash, Conventional, FHA, VA
Listing Terms Cash, Conventional, FHA, VA
Financing Cash,Conventional,FHA,VA
Special Listing Condition Standard
Read Less

Bought with Todd M Sell • Pagoda Realty
GET MORE INFORMATION




