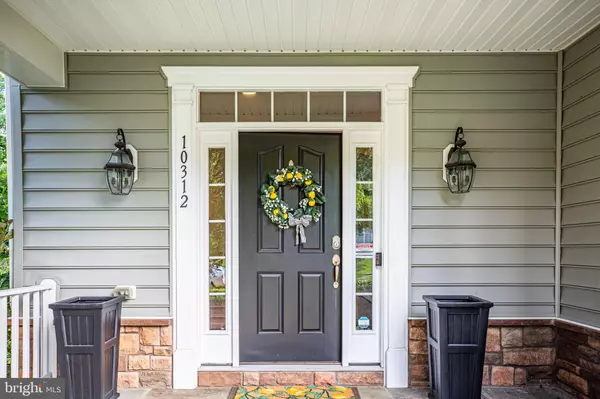For more information regarding the value of a property, please contact us for a free consultation.
10312 LITCHFIELD DR Spotsylvania, VA 22553
Want to know what your home might be worth? Contact us for a FREE valuation!

Our team is ready to help you sell your home for the highest possible price ASAP
Key Details
Sold Price $599,900
Property Type Single Family Home
Sub Type Detached
Listing Status Sold
Purchase Type For Sale
Square Footage 4,324 sqft
Price per Sqft $138
Subdivision Hills Of Breckenridge
MLS Listing ID VASP2011542
Sold Date 09/22/22
Style Colonial
Bedrooms 5
Full Baths 4
Half Baths 1
HOA Fees $66/mo
HOA Y/N Y
Abv Grd Liv Area 3,073
Originating Board BRIGHT
Year Built 2010
Annual Tax Amount $3,423
Tax Year 2022
Lot Size 0.321 Acres
Acres 0.32
Property Description
***Don't miss this wonder home one step over the Fredericksburg line and just miles to two VRE stations, 95, and all the area shopping.*** Incredible luxury home in sought after Hills of Breckenridge that is often missed by homebuyers because of the Spotsylvania address. 5 Full bedrooms and 4 full bathrooms! 3 fully finished levels feature 4 upper lever bedrooms, 2 bedrooms with a connecting jack and Jill bathroom, and a 3rd full upper level bathroom for 4th bedroom. Gleaming REAL hardwood floors throughout main level with private office, sitting room, dining room, and family rooms. Main level washer dryer. Gorgeous kitchen with stainless steel appliances and granite counter tops. Screened in porch with private setting backing to trees. Fully finished large walkout basement with 5th bedroom and full bathroom. Side loading two car garage and Dual zone HVAC. This beautiful home has it all! Call or email today to schedule your showing!
Location
State VA
County Spotsylvania
Zoning P2
Rooms
Basement Fully Finished, Rear Entrance, Walkout Level, Connecting Stairway
Interior
Hot Water Natural Gas
Heating Heat Pump(s), Forced Air, Zoned
Cooling Heat Pump(s), Central A/C
Fireplaces Number 1
Equipment Built-In Microwave, Cooktop, Dishwasher, Disposal, Dryer, Washer, Oven - Wall, Refrigerator
Appliance Built-In Microwave, Cooktop, Dishwasher, Disposal, Dryer, Washer, Oven - Wall, Refrigerator
Heat Source Natural Gas, Electric
Exterior
Parking Features Garage - Side Entry
Garage Spaces 2.0
Water Access N
Roof Type Asphalt
Accessibility None
Attached Garage 2
Total Parking Spaces 2
Garage Y
Building
Story 3
Foundation Concrete Perimeter
Sewer Public Sewer
Water Public
Architectural Style Colonial
Level or Stories 3
Additional Building Above Grade, Below Grade
New Construction N
Schools
School District Spotsylvania County Public Schools
Others
Senior Community No
Tax ID 34F4-20-
Ownership Fee Simple
SqFt Source Assessor
Special Listing Condition Standard
Read Less

Bought with Benjamin J Marzette • Marzette Properties, Inc.
GET MORE INFORMATION




