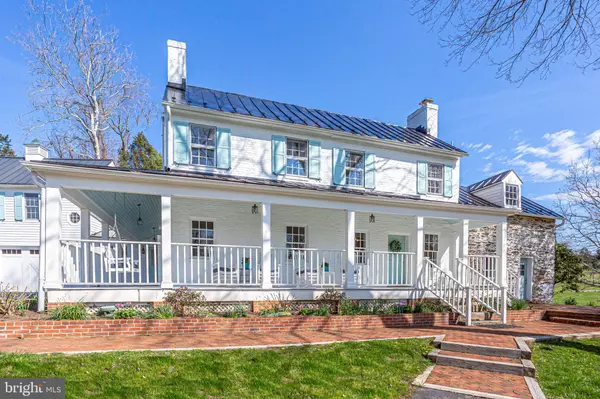For more information regarding the value of a property, please contact us for a free consultation.
14774 MILLTOWN RD Waterford, VA 20197
Want to know what your home might be worth? Contact us for a FREE valuation!

Our team is ready to help you sell your home for the highest possible price ASAP
Key Details
Sold Price $1,295,000
Property Type Single Family Home
Sub Type Detached
Listing Status Sold
Purchase Type For Sale
Square Footage 5,200 sqft
Price per Sqft $249
Subdivision None Available
MLS Listing ID VALO408106
Sold Date 10/30/20
Style Colonial
Bedrooms 5
Full Baths 5
HOA Y/N N
Abv Grd Liv Area 5,200
Originating Board BRIGHT
Year Built 1813
Annual Tax Amount $12,140
Tax Year 2020
Lot Size 14.000 Acres
Acres 14.0
Property Description
Welcome to Rose Valley. This elegant and beautifully updated home sited on 14 secluded acres is located just 2 miles from historic Waterford, Virginia and approximately a 12-minute drive from the Dulles Greenway. More than just a home, this is a wonderful retreat combining historic charm with modern amenities. Rose Valley is set back several hundred yards from Milltown Road and features rolling hills, breathtaking views, lovely outdoor living spaces, perennial gardens, stone pathways, stone and wood exteriors, brick patio, welcoming wrap-around porch, fire pit "on the hill", abundant pastureland, and a large pool and deck area. The original circa 1813 stone farmhouse has been transformed over the years into a spectacular home boasting 5200 square feet of finished living space that includes 5 bedrooms, 5 full baths, integrated kitchen and family room with stone fireplace, sunroom with banks of windows overlooking grounds and pool, large custom pantry, office/study, and an expansive recreation room above garage that includes a full bath and kitchenette. Even with all the upgrades and increased space, the historic charm has not been forgotten or forsaken. Recent updates include a new custom-designed master bath, upgrades to all other bathrooms, a new roof on the main portion of home, new lighting and electrical outlets throughout, new custom pantry, new carpet, whole house interior and exterior painting, new gutters and downspouts, extensive landscaping and tree maintenance/removal, new windows and sliding door in sunroom, new double oven and dishwasher, new garage door motors, relayed brick patio and pathways, UV well filtration system, newly planted orchard and vineyard, and more! Approximately 200K in upgrades! The home is easily accessible to shops, restaurants, wineries, major commuter routes, and numerous public transportation options. It is approximately a 1-hour drive from DC.
Location
State VA
County Loudoun
Zoning 03
Rooms
Other Rooms Living Room, Primary Bedroom, Bedroom 2, Bedroom 3, Bedroom 4, Bedroom 5, Kitchen, Family Room, Library, Foyer, Breakfast Room, Study, Sun/Florida Room
Basement Connecting Stairway, Sump Pump, Unfinished
Interior
Interior Features Attic, Built-Ins, Double/Dual Staircase, Exposed Beams, Pantry, Recessed Lighting, Wood Floors
Hot Water Electric
Heating Forced Air, Baseboard - Hot Water, Central
Cooling Central A/C
Fireplaces Number 5
Fireplaces Type Mantel(s), Wood
Equipment Cooktop, Dishwasher, Disposal, Dryer - Front Loading, Icemaker, Oven - Double, Oven - Wall, Refrigerator, Range Hood, Stainless Steel Appliances, Trash Compactor, Washer - Front Loading
Fireplace Y
Appliance Cooktop, Dishwasher, Disposal, Dryer - Front Loading, Icemaker, Oven - Double, Oven - Wall, Refrigerator, Range Hood, Stainless Steel Appliances, Trash Compactor, Washer - Front Loading
Heat Source Oil, Electric
Laundry Main Floor
Exterior
Exterior Feature Deck(s), Porch(es), Wrap Around
Parking Features Garage - Front Entry
Garage Spaces 12.0
Fence Board
Pool Fenced, In Ground
Water Access N
View Pasture
Roof Type Metal
Accessibility None
Porch Deck(s), Porch(es), Wrap Around
Attached Garage 2
Total Parking Spaces 12
Garage Y
Building
Lot Description Cleared, Front Yard, Landscaping, Partly Wooded, Private, Rear Yard, Secluded, SideYard(s)
Story 2
Sewer Septic = # of BR
Water Well
Architectural Style Colonial
Level or Stories 2
Additional Building Above Grade, Below Grade
New Construction N
Schools
Elementary Schools Waterford
Middle Schools Harmony
High Schools Woodgrove
School District Loudoun County Public Schools
Others
Senior Community No
Tax ID 339286578000
Ownership Fee Simple
SqFt Source Assessor
Special Listing Condition Standard
Read Less

Bought with Frederick B Roth • Washington Fine Properties, LLC
GET MORE INFORMATION




