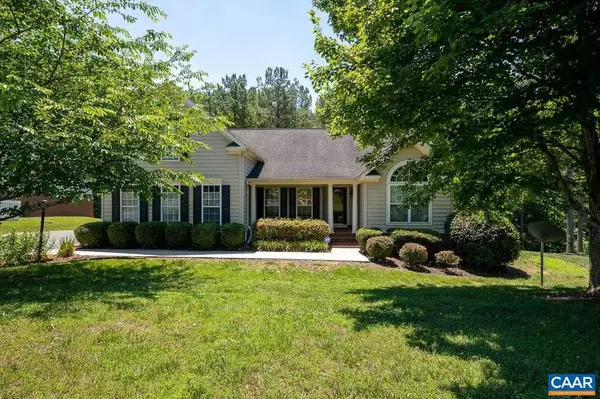For more information regarding the value of a property, please contact us for a free consultation.
137 WHISPERING WOODS PL PL Zion Crossroads, VA 22942
Want to know what your home might be worth? Contact us for a FREE valuation!

Our team is ready to help you sell your home for the highest possible price ASAP
Key Details
Sold Price $425,000
Property Type Single Family Home
Sub Type Detached
Listing Status Sold
Purchase Type For Sale
Square Footage 4,423 sqft
Price per Sqft $96
Subdivision Spring Creek
MLS Listing ID 619172
Sold Date 08/05/21
Style Traditional
Bedrooms 3
Full Baths 3
Condo Fees $200
HOA Fees $169/mo
HOA Y/N Y
Abv Grd Liv Area 2,457
Originating Board CAAR
Year Built 2005
Annual Tax Amount $2,943
Tax Year 2021
Lot Size 0.430 Acres
Acres 0.43
Property Description
This beautiful, incredibly spacious home enjoys one of the best lots in Spring Creek - an oversized .43 acres which backs up to woods for unique privacy. The heart of the home is the open kitchen / family room area with delightful breakfast room leading to the back deck. The deck is the perfect spot to relax and soak up the views and tranquil setting. The gourmet kitchen features abundant white cabinets, stainless appliances, counter island seating and overlooks the family room with walls of windows and gas fireplace. Also on the main level is the large master bedroom suite, formal dining room, 2 additional bedrooms, a full bath, laundry room and 2 car garage. The upstairs bonus room is perfect for a home office or play room and the walk-out terrace level includes another @ 2,000 square feet of ideal space for work, play, guests and storage. Furnace and AC replaced in 2018. Experience Spring Creek - a popular gated community 20 minutes from Charlottesville offering residents a fitness center, clubhouse, pool, playground, walking trails, tennis and pickleball courts, plus optional golf membership!,Formica Counter,White Cabinets,Fireplace in Family Room
Location
State VA
County Louisa
Zoning RD
Rooms
Other Rooms Dining Room, Primary Bedroom, Kitchen, Family Room, Foyer, Breakfast Room, Laundry, Office, Recreation Room, Bonus Room, Primary Bathroom, Full Bath, Additional Bedroom
Basement Fully Finished, Full, Heated, Interior Access, Outside Entrance, Walkout Level, Windows
Main Level Bedrooms 3
Interior
Interior Features Walk-in Closet(s), WhirlPool/HotTub, Breakfast Area, Kitchen - Eat-In, Recessed Lighting, Entry Level Bedroom, Primary Bath(s)
Heating Forced Air
Cooling Central A/C
Flooring Carpet, Ceramic Tile, Hardwood, Vinyl
Fireplaces Number 1
Fireplaces Type Gas/Propane
Equipment Dryer, Washer/Dryer Hookups Only, Washer, Dishwasher, Disposal, Oven/Range - Electric, Microwave, Refrigerator
Fireplace Y
Window Features Double Hung,Insulated
Appliance Dryer, Washer/Dryer Hookups Only, Washer, Dishwasher, Disposal, Oven/Range - Electric, Microwave, Refrigerator
Heat Source Propane - Owned
Exterior
Exterior Feature Deck(s), Porch(es)
Parking Features Other, Garage - Side Entry
Amenities Available Club House, Tot Lots/Playground, Tennis Courts, Exercise Room, Swimming Pool, Jog/Walk Path, Gated Community
View Garden/Lawn, Other, Trees/Woods
Roof Type Architectural Shingle
Farm Other
Accessibility None
Porch Deck(s), Porch(es)
Road Frontage Private
Garage Y
Building
Lot Description Landscaping, Private, Open, Trees/Wooded, Secluded
Story 1.5
Foundation Brick/Mortar
Sewer Public Sewer
Water Public
Architectural Style Traditional
Level or Stories 1.5
Additional Building Above Grade, Below Grade
Structure Type 9'+ Ceilings,Tray Ceilings
New Construction N
Schools
Elementary Schools Moss-Nuckols
Middle Schools Louisa
High Schools Louisa
School District Louisa County Public Schools
Others
HOA Fee Include Common Area Maintenance,Health Club,Insurance,Pool(s),Management,Snow Removal,Trash
Senior Community No
Ownership Other
Security Features Security Gate,Smoke Detector
Special Listing Condition Standard
Read Less

Bought with Default Agent • Default Office



