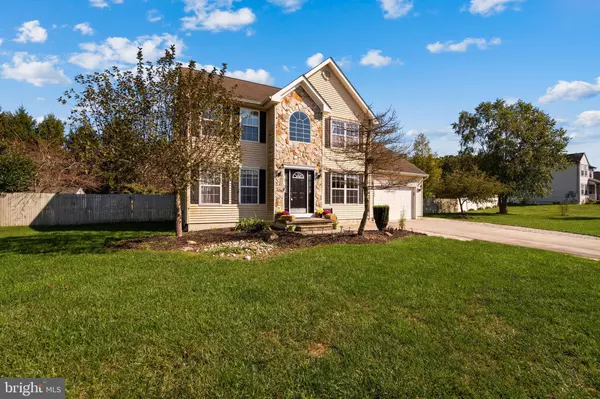For more information regarding the value of a property, please contact us for a free consultation.
1724 AUTUMN DR Franklinville, NJ 08322
Want to know what your home might be worth? Contact us for a FREE valuation!

Our team is ready to help you sell your home for the highest possible price ASAP
Key Details
Sold Price $357,500
Property Type Single Family Home
Sub Type Detached
Listing Status Sold
Purchase Type For Sale
Square Footage 2,717 sqft
Price per Sqft $131
Subdivision Autumn Drive Ests
MLS Listing ID NJGL265006
Sold Date 02/25/21
Style Colonial
Bedrooms 3
Full Baths 3
Half Baths 1
HOA Y/N N
Abv Grd Liv Area 1,949
Originating Board BRIGHT
Year Built 2003
Annual Tax Amount $8,499
Tax Year 2020
Lot Size 1.060 Acres
Acres 1.06
Lot Dimensions 174.00 x 305.00
Property Description
The leaves are changing and the crisp fall air Welcomes you to Autumn Drive Estates. Get ready to Fall in Love with 1724 Autumn Dr. and all that it has to offer. If you like to entertain, this home is perfect for you. Spacious open floor plan features an estimated 2500 sq. ft., eat-in kitchen with plenty of natural light with tree line views. Convenient half bath and well organized laundry room on main floor. Formal dining room with gleaming hardwood floors are perfect for entertaining. Enjoy your Generous size family room with crown molding, ceiling fan, and cozy fireplace. Upper level offers master suite with extra long walk in-closet, Bamboo flooring, ceiling fan, and upgraded master bath with relaxing jacuzzi tub. Across the hall are sizable bedrooms with ample closet space. Full finished basement offers projection tv with full screen, full bath room, home office or hobby room, ... whatever suits your needs. Plus, utility room with plenty of storage space. Your walk out basement opens up to a Completely fenced in back yard retreat. Sit on your large deck and take in the lush green landscaping and in-ground pool with security fence. Back yard offers hot tub, play set, and shed. Home sits on over an acre. Close to major roads, highways, lakes and parks. Franklin Twp is a rural community with a hometown feel. Schedule your appointment today.
Location
State NJ
County Gloucester
Area Franklin Twp (20805)
Zoning RA
Rooms
Other Rooms Dining Room, Primary Bedroom, Bedroom 2, Bedroom 3, Kitchen, Family Room, Foyer, Laundry, Utility Room, Media Room, Bathroom 2, Bathroom 3, Bonus Room, Primary Bathroom, Half Bath
Basement Fully Finished, Interior Access, Walkout Stairs
Interior
Interior Features Breakfast Area, Ceiling Fan(s), Crown Moldings, Dining Area, Family Room Off Kitchen, Kitchen - Eat-In, Kitchen - Table Space, Stall Shower, Tub Shower, Walk-in Closet(s), Water Treat System, WhirlPool/HotTub, Window Treatments, Wood Floors
Hot Water Electric
Heating Forced Air
Cooling Central A/C, Ceiling Fan(s)
Flooring Hardwood, Ceramic Tile
Fireplaces Number 1
Equipment Energy Efficient Appliances, Washer, Dryer, Built-In Range, ENERGY STAR Refrigerator, Built-In Microwave, Oven/Range - Gas, ENERGY STAR Dishwasher
Fireplace Y
Appliance Energy Efficient Appliances, Washer, Dryer, Built-In Range, ENERGY STAR Refrigerator, Built-In Microwave, Oven/Range - Gas, ENERGY STAR Dishwasher
Heat Source Natural Gas
Laundry Main Floor
Exterior
Exterior Feature Deck(s)
Parking Features Garage - Front Entry, Inside Access
Garage Spaces 5.0
Fence Wood, Fully, High Tensile
Pool In Ground
Utilities Available Cable TV
Water Access N
View Garden/Lawn, Trees/Woods
Roof Type Pitched,Shingle
Accessibility 2+ Access Exits
Porch Deck(s)
Total Parking Spaces 5
Garage Y
Building
Lot Description Backs to Trees, Level
Story 3
Foundation Concrete Perimeter
Sewer Septic Exists
Water Well
Architectural Style Colonial
Level or Stories 3
Additional Building Above Grade, Below Grade
Structure Type 9'+ Ceilings
New Construction N
Schools
Elementary Schools Mary F. Janvier E.S.
Middle Schools Delsea Regional M.S.
High Schools Delsea Regional H.S.
School District Delsea Regional High Scho Schools
Others
Senior Community No
Tax ID 05-01002 01-00016
Ownership Fee Simple
SqFt Source Assessor
Security Features Carbon Monoxide Detector(s),Smoke Detector,Surveillance Sys
Special Listing Condition Standard
Read Less

Bought with Dung-Kim Brady • Keller Williams Realty - Cherry Hill
GET MORE INFORMATION




