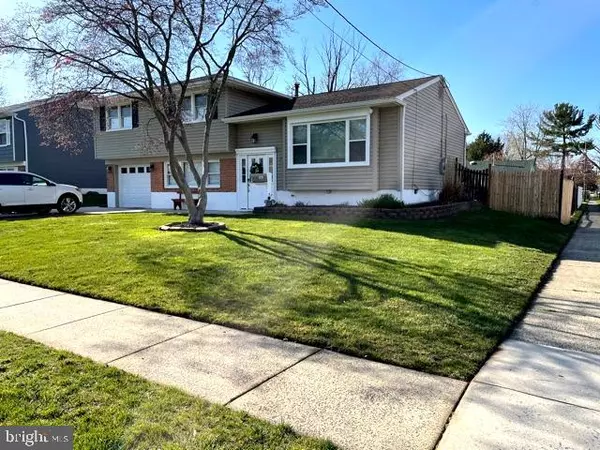For more information regarding the value of a property, please contact us for a free consultation.
243 FAIRMOUNT AVE Blackwood, NJ 08012
Want to know what your home might be worth? Contact us for a FREE valuation!

Our team is ready to help you sell your home for the highest possible price ASAP
Key Details
Sold Price $307,000
Property Type Single Family Home
Sub Type Detached
Listing Status Sold
Purchase Type For Sale
Square Footage 1,634 sqft
Price per Sqft $187
Subdivision Blackwood Estates
MLS Listing ID NJCD416894
Sold Date 05/21/21
Style Contemporary,Split Level
Bedrooms 3
Full Baths 1
Half Baths 1
HOA Y/N N
Abv Grd Liv Area 1,634
Originating Board BRIGHT
Year Built 1962
Annual Tax Amount $8,071
Tax Year 2020
Lot Size 8,750 Sqft
Acres 0.2
Lot Dimensions 70.00 x 125.00
Property Description
"Multiple Offers" Last showing is 3:15 pm today. Seller making decision at 5:00pm today. Location, Location, Location...Stop in to our Open House on Saturday and tour this 3 Bedroom 2 Bath Split level home. It was rehabbed new in 2020, updated again in 2021 and well cared for plus it includes extra windows, lots of natural light, and 3 finished levels with a functional and open floorplan. Soft and warm laminate floors greet you upon entry and shine throughout the entire main level with carpet as a backdrop. The spacious kitchen has an oversized viewing window and provides eat-in space for the entire family. Stainless appliances, 5 burner gas range, granite counters, recess lighting and lots of cabinets finish the space. The kitchen opens to a light and bright dining area. A Masonite edged glass door leads to the large deck with stairs leading to the fully fenced and landscaped, grassy, backyard. The backyard also has multiple decks and a full Cabana to relax or watch your favorite movie/game from the fully functioning Wi-Fi outside, wall mount TV. The back yard is big enough for an above or inground pool if you like. There are high ceilings in the primary bedroom. two additional bedrooms and an updated oversized bath on the top level. The family, rec room, den, or home office plus laundry and half bathroom fills the lower level. All appliances are 1 year old or less. This also includes the HVAC, Hot Water Heater, and the AC Condenser. New window treatments, and new lighting throughout. Doorbell and Nest thermostat convey with sale. Close to everything. Playground right down the street, public transportation, shopping, restaurants and so much more! Easy access to the AC Expressway & 42 to Philly. Won't last! Plan to put this one on your list today.
Location
State NJ
County Camden
Area Gloucester Twp (20415)
Zoning RES
Interior
Interior Features Attic/House Fan, Built-Ins, Chair Railings, Dining Area, Double/Dual Staircase, Family Room Off Kitchen, Floor Plan - Open, Kitchen - Eat-In, Recessed Lighting, Soaking Tub, Window Treatments
Hot Water Natural Gas
Heating Forced Air, Programmable Thermostat
Cooling Central A/C
Flooring Carpet, Concrete, Laminated
Equipment Built-In Microwave, Built-In Range, Dishwasher, Disposal, Dryer, Washer, Oven/Range - Gas, Refrigerator, Stainless Steel Appliances, Water Heater - High-Efficiency
Fireplace N
Window Features Double Pane,Energy Efficient,Screens
Appliance Built-In Microwave, Built-In Range, Dishwasher, Disposal, Dryer, Washer, Oven/Range - Gas, Refrigerator, Stainless Steel Appliances, Water Heater - High-Efficiency
Heat Source Natural Gas
Laundry Main Floor
Exterior
Exterior Feature Deck(s), Patio(s), Porch(es)
Parking Features Additional Storage Area, Garage - Front Entry, Inside Access
Garage Spaces 11.0
Fence Wood
Utilities Available Cable TV Available
Water Access N
Roof Type Pitched,Shingle
Accessibility None
Porch Deck(s), Patio(s), Porch(es)
Attached Garage 1
Total Parking Spaces 11
Garage Y
Building
Lot Description Corner, Front Yard, Rear Yard, SideYard(s), Landscaping
Story 2
Foundation Crawl Space, Slab
Sewer Public Sewer
Water Public
Architectural Style Contemporary, Split Level
Level or Stories 2
Additional Building Above Grade, Below Grade
Structure Type Brick,Dry Wall,9'+ Ceilings,Block Walls,Masonry
New Construction N
Schools
School District Black Horse Pike Regional Schools
Others
Senior Community No
Tax ID 15-12618-00011
Ownership Fee Simple
SqFt Source Assessor
Security Features Smoke Detector,Security System,Carbon Monoxide Detector(s),Motion Detectors
Acceptable Financing Cash, Conventional, FHA, VA
Listing Terms Cash, Conventional, FHA, VA
Financing Cash,Conventional,FHA,VA
Special Listing Condition Standard
Read Less

Bought with Andrew Robert Bednarchick • Keller Williams Realty - Marlton
GET MORE INFORMATION




