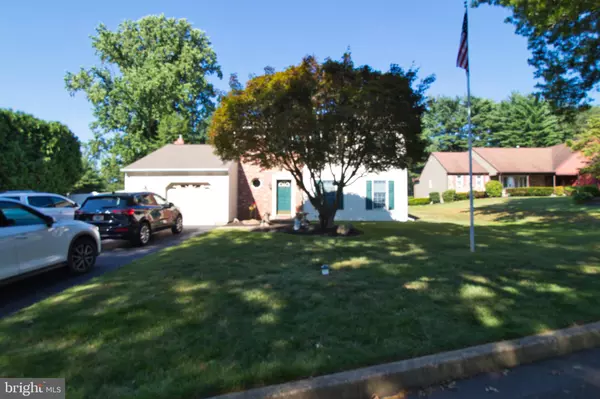For more information regarding the value of a property, please contact us for a free consultation.
1133 RENEE CIR Feasterville Trevose, PA 19053
Want to know what your home might be worth? Contact us for a FREE valuation!

Our team is ready to help you sell your home for the highest possible price ASAP
Key Details
Sold Price $530,000
Property Type Single Family Home
Sub Type Detached
Listing Status Sold
Purchase Type For Sale
Square Footage 1,968 sqft
Price per Sqft $269
Subdivision None Available
MLS Listing ID PABU2031552
Sold Date 08/25/22
Style Colonial
Bedrooms 4
Full Baths 2
Half Baths 1
HOA Y/N N
Abv Grd Liv Area 1,968
Originating Board BRIGHT
Year Built 1982
Annual Tax Amount $6,892
Tax Year 2021
Lot Size 0.513 Acres
Acres 0.51
Lot Dimensions 105.00 x
Property Description
As you enter this beautifully maintained home though the foyer with elegant tile flooring you will notice it is brimming with upgrades and updates throughout. A formal living room with hardwood flooring and Andersen windows. Enjoy formal meals in the dining room which also features hardwood flooring and tray ceiling. Enjoy this gorgeous kitchen with beautiful cabinetry with crown molding, granite countertops, sliding glass door, recessed lighting, eating area and newer appliances. Entertain the family room which features a brick fireplace with wood insert and blower, ceiling fan and sliding glass door which leads to the rear paver patio. On the upper level you will find a spacious master suite with ensuite bathroom. 3 additional nicely sized bedrooms each tastefully decorated with ceiling fan/lights in each bedroom. An updated hall bathroom with tile flooring, jetted tub and newer vanity and light bar. A partially finished basement with recessed lighting is a perfect area to enjoy you favorite sporting event or movie and there is ample space for storage of personal belongings in the unfinished area. Up-dated siding, windows, HVAC, Central Air, water heater, flooring and much more. Beautiful back yard with in ground pool and fencing. Back yard goes beyond the fenced in pool area.
Location
State PA
County Bucks
Area Lower Southampton Twp (10121)
Zoning R1
Rooms
Other Rooms Living Room, Dining Room, Primary Bedroom, Bedroom 2, Bedroom 3, Bedroom 4, Kitchen, Game Room, Family Room, Laundry, Workshop, Primary Bathroom, Full Bath, Half Bath
Basement Partially Finished, Shelving, Workshop
Interior
Interior Features Carpet, Ceiling Fan(s), Family Room Off Kitchen, Formal/Separate Dining Room, Kitchen - Eat-In, Stall Shower, Tub Shower
Hot Water Natural Gas
Heating Forced Air
Cooling Central A/C
Flooring Ceramic Tile, Hardwood, Partially Carpeted
Fireplaces Number 1
Fireplaces Type Brick, Heatilator, Wood
Equipment Built-In Microwave, Dishwasher, Dryer, Freezer, Humidifier, Oven/Range - Gas, Refrigerator, Washer
Fireplace Y
Appliance Built-In Microwave, Dishwasher, Dryer, Freezer, Humidifier, Oven/Range - Gas, Refrigerator, Washer
Heat Source Natural Gas
Laundry Basement
Exterior
Parking Features Garage - Front Entry, Inside Access, Oversized
Garage Spaces 5.0
Fence Privacy
Pool In Ground
Water Access N
Roof Type Shingle
Accessibility 2+ Access Exits
Attached Garage 1
Total Parking Spaces 5
Garage Y
Building
Story 2
Foundation Block
Sewer Public Sewer
Water Public
Architectural Style Colonial
Level or Stories 2
Additional Building Above Grade, Below Grade
New Construction N
Schools
School District Neshaminy
Others
Pets Allowed Y
Senior Community No
Tax ID 21-003-124-015
Ownership Fee Simple
SqFt Source Assessor
Acceptable Financing Cash, Conventional, FHA
Listing Terms Cash, Conventional, FHA
Financing Cash,Conventional,FHA
Special Listing Condition Standard
Pets Allowed No Pet Restrictions
Read Less

Bought with Natalya Krotkova • Dan Realty
GET MORE INFORMATION




