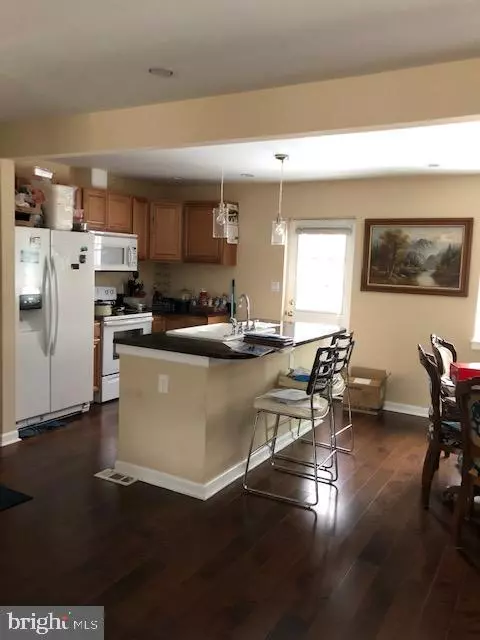For more information regarding the value of a property, please contact us for a free consultation.
2903 PARKLAND DR District Heights, MD 20747
Want to know what your home might be worth? Contact us for a FREE valuation!

Our team is ready to help you sell your home for the highest possible price ASAP
Key Details
Sold Price $535,000
Property Type Single Family Home
Sub Type Detached
Listing Status Sold
Purchase Type For Sale
Square Footage 2,038 sqft
Price per Sqft $262
Subdivision None Available
MLS Listing ID MDPG593254
Sold Date 05/07/21
Style Ranch/Rambler
Bedrooms 5
Full Baths 3
HOA Y/N N
Abv Grd Liv Area 2,038
Originating Board BRIGHT
Year Built 1954
Annual Tax Amount $5,357
Tax Year 2020
Lot Size 0.986 Acres
Acres 0.99
Property Description
5 beds 3 baths bricks rambler two levels house for sale, close to Pennsylvania Ave. in District Heights MD. 3 bedrooms and 2 baths on the upper level, with washer and dryer, open kitchen with granite countertops. Walkout basement with 2-3 bedrooms & full bathroom, refrigerator wet bar washer and dryer. The house has been completely renovated on 2015 with new electrical wiring, new plumbing system, recessed lighting, new roof and shingles. The house is located in an acre of land with a second house next to the main one with 2 beds and 1 baths on the second level and kitchen, dining and living room on the first floor. REMARKS: this house is part of a bigger property with a total of 2.7 acres of land that can be sold altogether or just two houses on one acre of land (2905 Parkland) tax id 0529917. Possible owner financing on the vacant lands.
Location
State MD
County Prince Georges
Zoning R80
Rooms
Basement Fully Finished, Walkout Level, Windows
Main Level Bedrooms 3
Interior
Hot Water Electric
Heating Forced Air, Heat Pump(s)
Cooling Central A/C
Fireplaces Number 1
Fireplaces Type Wood
Equipment Built-In Microwave, Refrigerator, Oven/Range - Electric, Washer/Dryer Stacked
Fireplace Y
Appliance Built-In Microwave, Refrigerator, Oven/Range - Electric, Washer/Dryer Stacked
Heat Source Electric
Exterior
Exterior Feature Deck(s)
Water Access N
Roof Type Asphalt
Accessibility None
Porch Deck(s)
Garage N
Building
Story 2
Sewer Public Sewer
Water Public
Architectural Style Ranch/Rambler
Level or Stories 2
Additional Building Above Grade, Below Grade
New Construction N
Schools
School District Prince George'S County Public Schools
Others
Senior Community No
Tax ID 17060495150
Ownership Fee Simple
SqFt Source Assessor
Special Listing Condition Standard
Read Less

Bought with Stacey L Sim • Fairfax Realty Select
GET MORE INFORMATION




