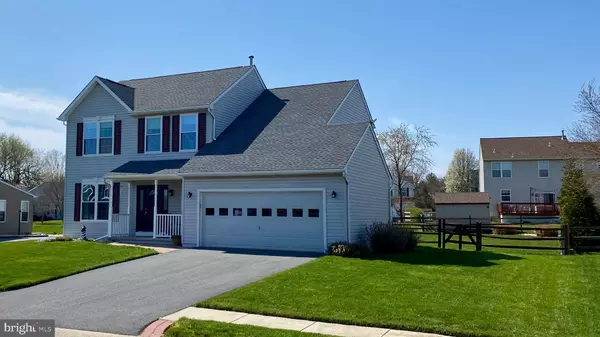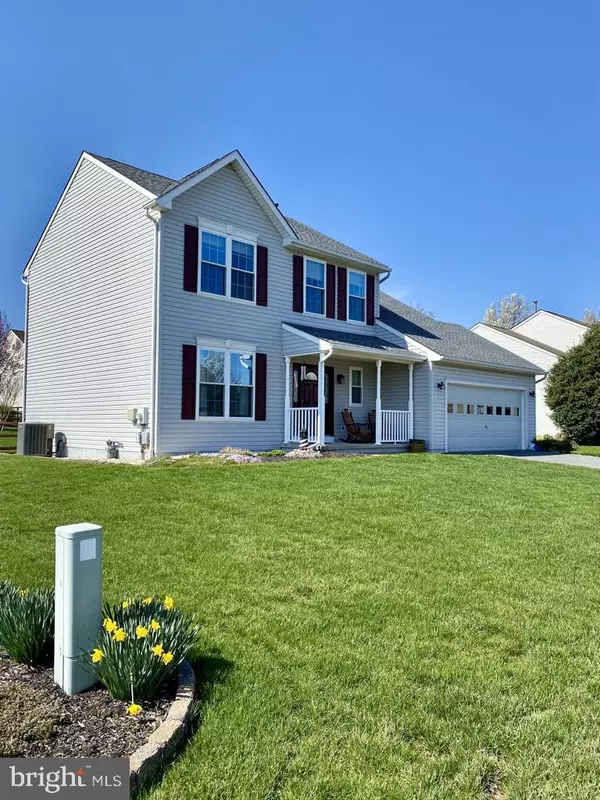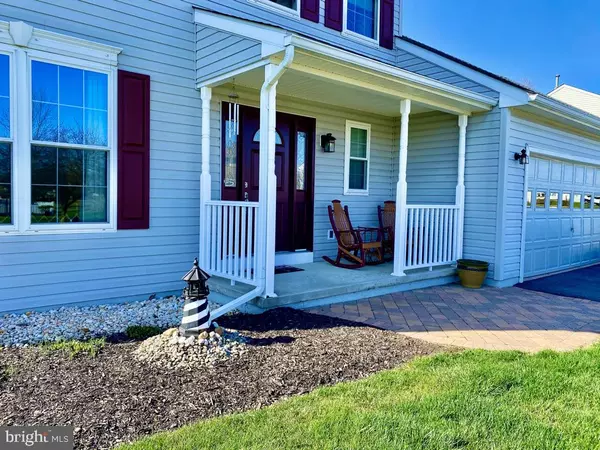For more information regarding the value of a property, please contact us for a free consultation.
30 COBBLESTONE DR New Castle, DE 19720
Want to know what your home might be worth? Contact us for a FREE valuation!

Our team is ready to help you sell your home for the highest possible price ASAP
Key Details
Sold Price $394,015
Property Type Single Family Home
Sub Type Detached
Listing Status Sold
Purchase Type For Sale
Square Footage 2,025 sqft
Price per Sqft $194
Subdivision Colton Meadow
MLS Listing ID DENC523892
Sold Date 05/26/21
Style Colonial
Bedrooms 4
Full Baths 2
Half Baths 1
HOA Fees $26/ann
HOA Y/N Y
Abv Grd Liv Area 2,025
Originating Board BRIGHT
Year Built 1999
Annual Tax Amount $2,611
Tax Year 2020
Lot Size 10,890 Sqft
Acres 0.25
Lot Dimensions 88.00 x 128.00
Property Description
Welcome to 30 Cobblestone Drive in Colton Meadows away from the hustle and bustle yet close to Newark, Wilmington, the beach highways and Philadelphia and Baltimore airports. This 4 bedroom 2.5 bath home with an attached 2 car garage has been well maintained. The front foyer with a powder room and hallway to the attached 2 car garage leads to the spacious eat-in kitchen. The kitchen has a large island, plenty of cabinets and lots of counter space. It opens to the family room and a relaxing back porch. The dining room is right off the kitchen also. The large, screened back porch is the envy of the neighborhood with plenty of room, fresh paint, new screens and access to the large fenced back yard. The shed is additional storage for your yard equipment and gardening tools. Large master bedroom has ensuite 4-piece bathroom with double sink and large mirror. Walk-in closet and vaulted ceiling make this room bright and spacious. Three additional bedrooms share a hall bath. The carpeted, finished basement includes storage, workout area and plenty of room for entertaining. PLEASE US SANITIZER AND FOLLOW COVID PRECAUTIONS!
Location
State DE
County New Castle
Area New Castle/Red Lion/Del.City (30904)
Zoning NC10
Direction South
Rooms
Basement Full
Main Level Bedrooms 4
Interior
Interior Features Family Room Off Kitchen, Kitchen - Island, Walk-in Closet(s), Dining Area, Ceiling Fan(s)
Hot Water Natural Gas
Heating Forced Air
Cooling Central A/C
Flooring Laminated, Partially Carpeted
Fireplaces Number 1
Fireplaces Type Gas/Propane
Fireplace Y
Heat Source Natural Gas
Laundry Main Floor
Exterior
Exterior Feature Porch(es), Deck(s), Screened
Parking Features Garage Door Opener, Inside Access
Garage Spaces 2.0
Utilities Available Cable TV, Phone Connected
Water Access N
Roof Type Asbestos Shingle
Accessibility None
Porch Porch(es), Deck(s), Screened
Attached Garage 2
Total Parking Spaces 2
Garage Y
Building
Story 2
Sewer Public Septic
Water Public
Architectural Style Colonial
Level or Stories 2
Additional Building Above Grade, Below Grade
Structure Type Cathedral Ceilings,Dry Wall
New Construction N
Schools
School District Colonial
Others
Pets Allowed Y
Senior Community No
Tax ID 12-027.20-091
Ownership Fee Simple
SqFt Source Assessor
Acceptable Financing Cash, Conventional, FHA, VA
Horse Property N
Listing Terms Cash, Conventional, FHA, VA
Financing Cash,Conventional,FHA,VA
Special Listing Condition Standard
Pets Allowed No Pet Restrictions
Read Less

Bought with Ashley Simmons • RE/MAX Premier Properties



