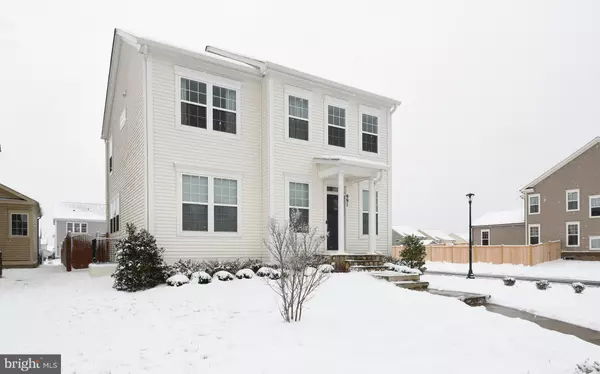For more information regarding the value of a property, please contact us for a free consultation.
991 COASTAL AVE Stafford, VA 22554
Want to know what your home might be worth? Contact us for a FREE valuation!

Our team is ready to help you sell your home for the highest possible price ASAP
Key Details
Sold Price $535,000
Property Type Single Family Home
Sub Type Detached
Listing Status Sold
Purchase Type For Sale
Square Footage 2,969 sqft
Price per Sqft $180
Subdivision Embrey Mill
MLS Listing ID VAST228904
Sold Date 02/26/21
Style Colonial
Bedrooms 5
Full Baths 3
Half Baths 1
HOA Fees $130/mo
HOA Y/N Y
Abv Grd Liv Area 2,373
Originating Board BRIGHT
Year Built 2018
Annual Tax Amount $3,770
Tax Year 2020
Lot Size 8,050 Sqft
Acres 0.18
Property Description
Better than new, corner lot home in sought after Embrey Mills community. You will love the open floor plan surrounded in windows allowing tons of natural light to shine on your rich real hardwood floors and bounce off of the upgraded 42" soft close cabinets, trimmed with crown and toped with modern Quartz counters that adjoins to a tiled backsplash. Upgrades galore with shiny stainless steel appliances and an oversized kitchen island to gather around that features a farmhouse sink. Just off of the kitchen you will find an ample spaced dining area, a mud room with full pantry and a wonderful family room . Master suite with HUGE walk in closet, spa ensuite and a designer coffee bar instills luxury and comfort in your very own private bedroom oasis. Three additional generously sized bedrooms and one also has a walk in closet. Upper level laundry room! The lower level features a recreation room, 5th bedroom and full bath for friends and family to stay. Contact the listing agent for more information or to schedule a time to Come See Your New Home Today!
Location
State VA
County Stafford
Zoning PD2
Rooms
Basement Full, Partially Finished, Interior Access, Heated, Rear Entrance, Walkout Level
Interior
Interior Features Floor Plan - Open, Kitchen - Gourmet, Kitchen - Island, Recessed Lighting, Upgraded Countertops, Walk-in Closet(s), Wood Floors, Dining Area, Ceiling Fan(s), Bar
Hot Water Natural Gas
Heating Central
Cooling Central A/C
Flooring Hardwood, Ceramic Tile, Carpet
Equipment Dishwasher, Disposal, Washer, Dryer, Energy Efficient Appliances, Refrigerator, Icemaker, Microwave, Water Heater - High-Efficiency, Stainless Steel Appliances
Fireplace N
Window Features Double Hung,Energy Efficient
Appliance Dishwasher, Disposal, Washer, Dryer, Energy Efficient Appliances, Refrigerator, Icemaker, Microwave, Water Heater - High-Efficiency, Stainless Steel Appliances
Heat Source Natural Gas
Laundry Upper Floor
Exterior
Parking Features Garage - Rear Entry
Garage Spaces 2.0
Utilities Available Under Ground
Amenities Available Bike Trail, Common Grounds, Jog/Walk Path, Picnic Area, Pool - Outdoor, Recreational Center, Soccer Field, Tot Lots/Playground, Tennis Courts, Basketball Courts
Water Access N
Roof Type Architectural Shingle
Accessibility None
Attached Garage 2
Total Parking Spaces 2
Garage Y
Building
Lot Description Corner
Story 3
Sewer Public Sewer
Water Public
Architectural Style Colonial
Level or Stories 3
Additional Building Above Grade, Below Grade
Structure Type 9'+ Ceilings
New Construction N
Schools
School District Stafford County Public Schools
Others
HOA Fee Include Common Area Maintenance,Snow Removal,Trash,Management
Senior Community No
Tax ID 29-G-4-C-693
Ownership Fee Simple
SqFt Source Assessor
Security Features Electric Alarm
Acceptable Financing Cash, Conventional, FHA, VA
Horse Property N
Listing Terms Cash, Conventional, FHA, VA
Financing Cash,Conventional,FHA,VA
Special Listing Condition Standard
Read Less

Bought with Tami N Heinz • Century 21 Redwood Realty
GET MORE INFORMATION




