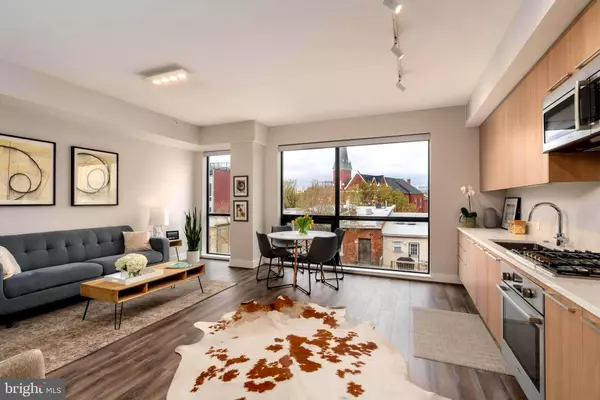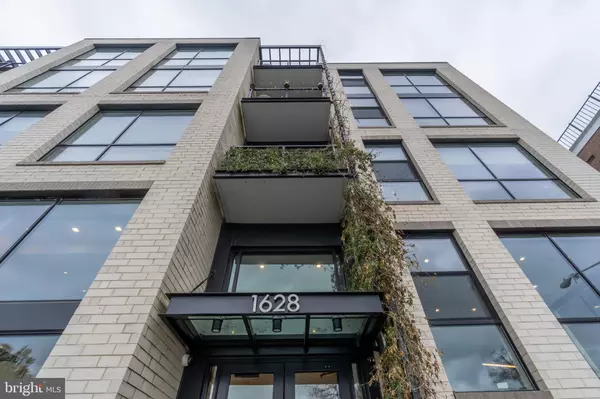For more information regarding the value of a property, please contact us for a free consultation.
1628 11TH ST NW #306 Washington, DC 20001
Want to know what your home might be worth? Contact us for a FREE valuation!

Our team is ready to help you sell your home for the highest possible price ASAP
Key Details
Sold Price $575,000
Property Type Condo
Sub Type Condo/Co-op
Listing Status Sold
Purchase Type For Sale
Square Footage 610 sqft
Price per Sqft $942
Subdivision Logan Circle
MLS Listing ID DCDC515326
Sold Date 05/24/21
Style Contemporary,Mid-Century Modern,Unit/Flat
Bedrooms 1
Full Baths 1
Condo Fees $385/mo
HOA Y/N N
Abv Grd Liv Area 610
Originating Board BRIGHT
Year Built 2017
Annual Tax Amount $4,562
Tax Year 2020
Property Description
**NEW LISTING. OPEN SUN, 4/18, 2-4:00!!** First re-sale in the luxurious, boutique 11Park Condominium, conveniently located where Logan Circle & Shaw — two of DC’s most vibrant and eclectic neighborhoods -- intersect one another. Brand new in 2018, 11Park offers contemporary living with top-of-the-line finishes and excellent amenities rarely found in a boutique condominium, including an enormous roof terrace with green space, lounge and fitness center. The spacious, open floorplan with floor-to-ceiling windows maximizes the use of natural light, and the Western exposures provide phenomenal Sunset views. Additional features include: sleek, high-end kitchen with Porcelanosa European cabinetry, Caesarstone counters, Stainless steel Bosch & Bloomberg appliances; and a Spa-inspired bath with tub & shower, Waterworks fixtures & Porcelanosa tile. Conveniently located adjacent to the brand new Shaw Dog Park, and just steps to Downtown, and an abundance of shopping, restaurants & nightlife. INCLUDES SEPERATELY DEEDED GARAGE PARKING FOR ONE VEHICLE.
Location
State DC
County Washington
Zoning 2
Direction East
Rooms
Main Level Bedrooms 1
Interior
Interior Features Combination Dining/Living, Combination Kitchen/Dining, Combination Kitchen/Living, Dining Area, Elevator, Flat, Floor Plan - Open, Recessed Lighting, Walk-in Closet(s), Wood Floors, Other
Hot Water Other
Heating Forced Air, Heat Pump(s)
Cooling Central A/C
Flooring Laminated, Hardwood, Tile/Brick, Wood
Equipment Built-In Microwave, Built-In Range, Dishwasher, Disposal, Dryer, Oven - Single, Refrigerator, Washer, Oven/Range - Gas
Furnishings No
Fireplace N
Window Features Insulated,Screens
Appliance Built-In Microwave, Built-In Range, Dishwasher, Disposal, Dryer, Oven - Single, Refrigerator, Washer, Oven/Range - Gas
Heat Source Electric, Central
Laundry Washer In Unit, Dryer In Unit
Exterior
Exterior Feature Deck(s), Patio(s)
Parking Features Basement Garage, Garage - Front Entry, Garage Door Opener, Inside Access
Garage Spaces 1.0
Parking On Site 1
Fence Decorative
Amenities Available Common Grounds, Exercise Room, Fitness Center, Meeting Room, Party Room, Security, Elevator, Other
Water Access N
Accessibility Elevator
Porch Deck(s), Patio(s)
Total Parking Spaces 1
Garage N
Building
Story 4
Unit Features Mid-Rise 5 - 8 Floors
Sewer Public Sewer
Water Public
Architectural Style Contemporary, Mid-Century Modern, Unit/Flat
Level or Stories 4
Additional Building Above Grade, Below Grade
Structure Type Dry Wall,High
New Construction N
Schools
School District District Of Columbia Public Schools
Others
Pets Allowed Y
HOA Fee Include Water,Sewer,Trash,Management,Common Area Maintenance,Gas
Senior Community No
Tax ID 0309//2095
Ownership Condominium
Security Features Main Entrance Lock,Monitored,Fire Detection System,Carbon Monoxide Detector(s),Exterior Cameras,Sprinkler System - Indoor
Acceptable Financing Cash, Contract, Conventional
Horse Property N
Listing Terms Cash, Contract, Conventional
Financing Cash,Contract,Conventional
Special Listing Condition Standard
Pets Allowed Dogs OK, Cats OK, Breed Restrictions, Size/Weight Restriction
Read Less

Bought with Phillip James J Snedegar • Berkshire Hathaway HomeServices PenFed Realty
GET MORE INFORMATION




