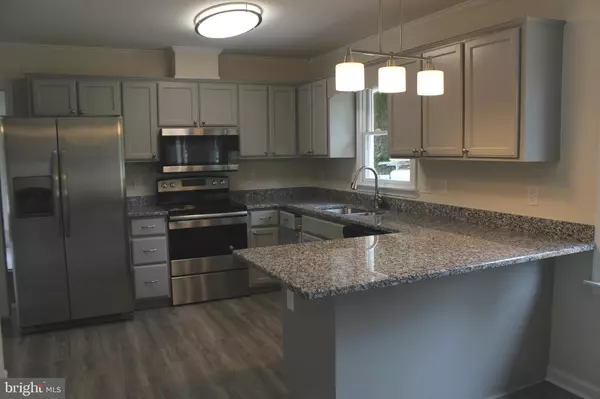For more information regarding the value of a property, please contact us for a free consultation.
6412 ROCK HALL RD Rock Hall, MD 21661
Want to know what your home might be worth? Contact us for a FREE valuation!

Our team is ready to help you sell your home for the highest possible price ASAP
Key Details
Sold Price $226,000
Property Type Single Family Home
Sub Type Detached
Listing Status Sold
Purchase Type For Sale
Square Footage 1,792 sqft
Price per Sqft $126
Subdivision None Available
MLS Listing ID MDKE117062
Sold Date 11/10/20
Style Ranch/Rambler
Bedrooms 3
Full Baths 2
HOA Y/N N
Abv Grd Liv Area 1,792
Originating Board BRIGHT
Year Built 1997
Annual Tax Amount $2,178
Tax Year 2019
Lot Size 0.567 Acres
Acres 0.57
Property Description
WOW - Buy this home with a USDA loan for an estimated monthly payment of $1300 at today's rate of 2.99%. Elegantly remodeled with lots of upgrades! Large 3 bedroom/2 bath home offers separate living and dining rooms and a family room with a fireplace - all freshly painted with new flooring and crown molding. New kitchen appliances, flooring, lighting and GRANITE counters. Renovated baths in neutral colors. New deck in the rear with updated landscaping. Large, inviting front porch. Enormous finished 2 car garage offers lots of extra storage. Brand new hot water heater. Nothing to do but move in. Located next to a park with ball fields and playground. Experience the quaint waterfront community of Rock Hall with a surprising number of dining and shopping options, a beautiful beach and top notch marinas.
Location
State MD
County Kent
Zoning V
Rooms
Other Rooms Living Room, Dining Room, Bedroom 2, Bedroom 3, Kitchen, Family Room, Bedroom 1, Bathroom 1, Bathroom 2
Main Level Bedrooms 3
Interior
Interior Features Carpet, Combination Kitchen/Living, Family Room Off Kitchen, Floor Plan - Open, Walk-in Closet(s)
Hot Water Propane
Heating Central
Cooling Central A/C
Fireplaces Number 1
Fireplaces Type Brick, Wood
Equipment Dishwasher, Exhaust Fan, Icemaker, Microwave, Oven/Range - Electric, Refrigerator, Stainless Steel Appliances, Water Heater
Fireplace Y
Appliance Dishwasher, Exhaust Fan, Icemaker, Microwave, Oven/Range - Electric, Refrigerator, Stainless Steel Appliances, Water Heater
Heat Source Propane - Owned
Laundry Main Floor
Exterior
Exterior Feature Deck(s), Porch(es)
Parking Features Oversized, Other
Garage Spaces 2.0
Utilities Available Propane
Water Access N
Accessibility None
Porch Deck(s), Porch(es)
Attached Garage 2
Total Parking Spaces 2
Garage Y
Building
Story 1
Sewer Public Sewer
Water Public
Architectural Style Ranch/Rambler
Level or Stories 1
Additional Building Above Grade, Below Grade
New Construction N
Schools
School District Kent County Public Schools
Others
Senior Community No
Tax ID 1505012031
Ownership Fee Simple
SqFt Source Estimated
Acceptable Financing Cash, Conventional, FHA, USDA, VA
Listing Terms Cash, Conventional, FHA, USDA, VA
Financing Cash,Conventional,FHA,USDA,VA
Special Listing Condition Standard
Read Less

Bought with Erica K Baker • TTR Sotheby's International Realty
GET MORE INFORMATION




