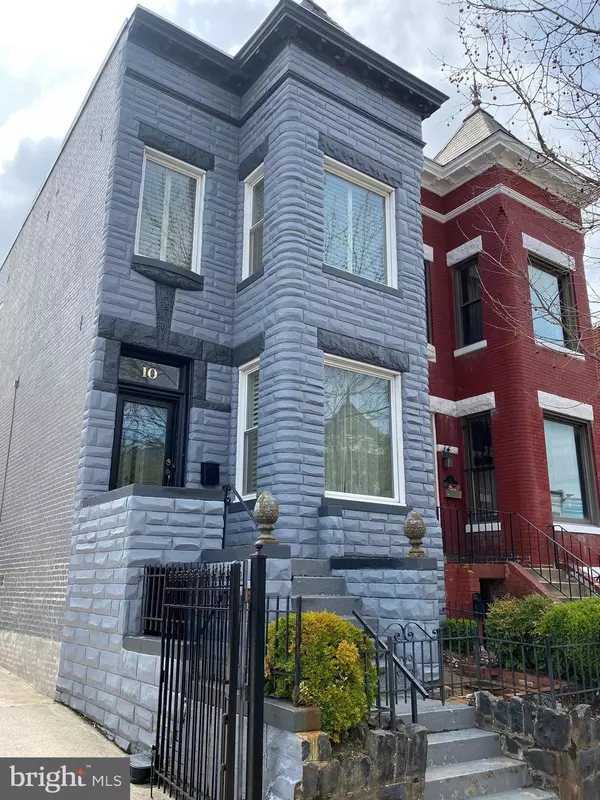For more information regarding the value of a property, please contact us for a free consultation.
10 RANDOLPH PL NW Washington, DC 20001
Want to know what your home might be worth? Contact us for a FREE valuation!

Our team is ready to help you sell your home for the highest possible price ASAP
Key Details
Sold Price $875,000
Property Type Single Family Home
Sub Type Twin/Semi-Detached
Listing Status Sold
Purchase Type For Sale
Square Footage 2,068 sqft
Price per Sqft $423
Subdivision Bloomingdale
MLS Listing ID DCDC461018
Sold Date 05/06/20
Style Victorian
Bedrooms 4
Full Baths 3
HOA Y/N N
Abv Grd Liv Area 1,558
Originating Board BRIGHT
Year Built 1895
Annual Tax Amount $4,551
Tax Year 2019
Lot Size 1,767 Sqft
Acres 0.04
Property Description
Retaining its original floor plan, this house provides the kind of space and privacy that is rare in a neighborhood that is becoming increasingly popular. With warm wood floors, beautiful wood trim, and other period details intact, this vintage home offers a wonderful combination of original charm and modern updates. The large country kitchen has been renovated with stainless appliances and butcher block counters. By contrast, the living room and master bedroom both feature beautiful decorative mantles. The main house has 3 bedrooms, with a full bath on each floor.. The lower level is a one-bedroom auxiliary living space with full kitchen, bath and laundry. The back yard offers the option of off-street parking. With an impressive Walk Score of 93, the immensely popular Bloomingdale neighborhood is super convenient for leisure and transportation. There is a Metro stop nearby, regular bus service a half block away, and an established network of excellent bike lanes. There are many fun restaurants, shops and recreation areas nearby, including the Red Hen, a few blocks away
Location
State DC
County Washington
Zoning RF-1
Direction North
Rooms
Other Rooms Living Room, Dining Room, Bedroom 2, Bedroom 4, Kitchen, Bedroom 1, Laundry, Bathroom 1, Bathroom 2, Bathroom 3
Basement Front Entrance, Full, Fully Finished, Heated, Improved, Rear Entrance
Interior
Interior Features Floor Plan - Traditional
Heating Wall Unit, Radiator
Cooling Heat Pump(s)
Flooring Hardwood
Fireplaces Number 1
Equipment Dishwasher, Disposal, Refrigerator, Icemaker, Washer, Dryer
Furnishings No
Appliance Dishwasher, Disposal, Refrigerator, Icemaker, Washer, Dryer
Heat Source Electric, Natural Gas
Laundry Hookup, Main Floor
Exterior
Garage Spaces 1.0
Fence Partially, Wood, Other
Utilities Available Natural Gas Available, Electric Available
Water Access N
View City
Accessibility None
Total Parking Spaces 1
Garage N
Building
Story 3+
Sewer Public Sewer
Water Public
Architectural Style Victorian
Level or Stories 3+
Additional Building Above Grade, Below Grade
Structure Type Plaster Walls,Dry Wall
New Construction N
Schools
School District District Of Columbia Public Schools
Others
Senior Community No
Tax ID 3102//0065
Ownership Fee Simple
SqFt Source Estimated
Horse Property N
Special Listing Condition Standard
Read Less

Bought with Katri I Hunter • Compass
GET MORE INFORMATION




