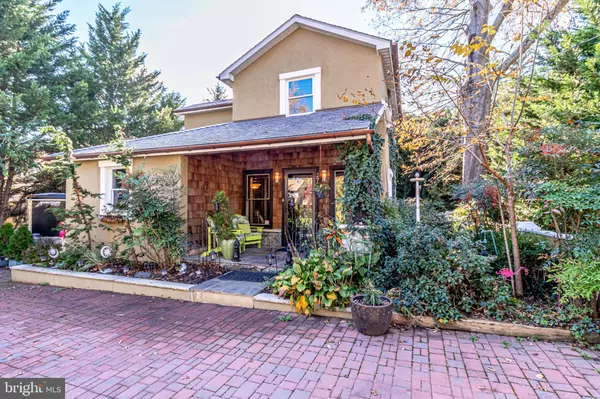For more information regarding the value of a property, please contact us for a free consultation.
2730 OAK VALLEY DR Vienna, VA 22181
Want to know what your home might be worth? Contact us for a FREE valuation!

Our team is ready to help you sell your home for the highest possible price ASAP
Key Details
Sold Price $599,900
Property Type Single Family Home
Sub Type Detached
Listing Status Sold
Purchase Type For Sale
Square Footage 1,510 sqft
Price per Sqft $397
Subdivision Near Vienna
MLS Listing ID VAFX1163922
Sold Date 12/28/20
Style Bungalow
Bedrooms 2
Full Baths 2
HOA Y/N N
Abv Grd Liv Area 1,302
Originating Board BRIGHT
Year Built 1925
Annual Tax Amount $7,004
Tax Year 2020
Lot Size 5,860 Sqft
Acres 0.13
Property Description
Welcome to Charm City! This beautifully updated and well-maintained bungalow offers character, style and all the modern amenities for today's family. The welcoming covered front porch with flagstone flooring is warm and inviting and leads to a custom front door with inset stained glass. The gourmet kitchen offers Carrara marble, granite, stainless steel appliances and lots of dimmable recessed lighting. The built-in cabinets spanning the entire length of the dining room with wet bar sink and arched stained-glass window are perfect for entertaining. The dining room features a custom-built banquette with upholstered seating and an old world wrought iron table. Off the main level is a newly expanded room perfect for a study/den or additional space for overnight guests. The master bedroom has an en-suite bathroom, complete with large vanity with vessel sink, heated floors and towel rack. The 2nd bedroom has lots of light and just steps away to an updated full bath that also boasts heated floors and towel rack. The sliding glass doors off the kitchen leads to a maintenance free trex deck that runs the entire length of the home, with steps down to a private, large backyard complete with a Gazebo . Lots of closet space and storage. Brick paved driveway fits 6 cars! All of this easily accessible to I-66, I-495, Vienna Metro, Shopping and Dining.
Location
State VA
County Fairfax
Zoning 110
Rooms
Other Rooms Dining Room, Bedroom 2, Kitchen, Family Room, Den, Basement, Bedroom 1
Basement Full
Main Level Bedrooms 1
Interior
Interior Features Bar, Breakfast Area, Built-Ins, Ceiling Fan(s), Kitchen - Eat-In, Kitchen - Gourmet, Recessed Lighting, Wet/Dry Bar, Window Treatments, Wood Floors
Hot Water Electric
Heating Forced Air
Cooling Heat Pump(s), Central A/C
Flooring Ceramic Tile, Hardwood, Heated
Equipment Built-In Microwave, Cooktop, Cooktop - Down Draft, Dishwasher, Disposal, Dryer, Oven - Self Cleaning, Refrigerator, Stainless Steel Appliances, Washer
Appliance Built-In Microwave, Cooktop, Cooktop - Down Draft, Dishwasher, Disposal, Dryer, Oven - Self Cleaning, Refrigerator, Stainless Steel Appliances, Washer
Heat Source Electric
Laundry Main Floor
Exterior
Exterior Feature Deck(s), Patio(s)
Garage Spaces 6.0
Fence Decorative
Water Access N
Roof Type Composite
Accessibility None
Porch Deck(s), Patio(s)
Total Parking Spaces 6
Garage N
Building
Lot Description Backs to Trees, Landscaping, Private
Story 3
Sewer Public Sewer
Water Public
Architectural Style Bungalow
Level or Stories 3
Additional Building Above Grade, Below Grade
New Construction N
Schools
Elementary Schools Flint Hill
Middle Schools Thoreau
High Schools Madison
School District Fairfax County Public Schools
Others
Senior Community No
Tax ID 0481 01 0014
Ownership Fee Simple
SqFt Source Assessor
Special Listing Condition Standard
Read Less

Bought with James M LoBocchiaro • McWilliams/Ballard Inc.



