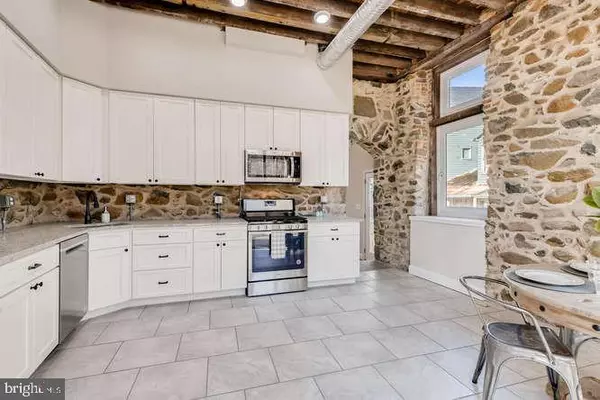For more information regarding the value of a property, please contact us for a free consultation.
1719 N FOREST PARK AVE Baltimore, MD 21207
Want to know what your home might be worth? Contact us for a FREE valuation!

Our team is ready to help you sell your home for the highest possible price ASAP
Key Details
Sold Price $349,000
Property Type Single Family Home
Sub Type Detached
Listing Status Sold
Purchase Type For Sale
Square Footage 3,000 sqft
Price per Sqft $116
Subdivision Franklintown Historic District
MLS Listing ID MDBA494780
Sold Date 04/24/20
Style Federal,Converted Dwelling
Bedrooms 4
Full Baths 3
HOA Y/N N
Abv Grd Liv Area 3,000
Originating Board BRIGHT
Year Built 1900
Tax Year 2020
Lot Size 4,356 Sqft
Acres 0.1
Property Description
Once in a Lifetime Opportunity to own a piece of Baltimore in the Historic Village of Franklintown. Franklintown Historic District is a national historic district that is the result of a plan developed in 1832 by William H. Freeman (1790-1863). Today, this stunning renovation of this former stone Ice House is transformed into a gorgeous 4 Bedroom, 3 Bath home with 2 Master Bedrooms with Private Baths. Other features include an expansive new kitchen, stainless steel appliances, granite counter-tops and exposed stone walls. An amazing 15' ceilings on the lower level makes a perfect wine cellar, game room or simply a place to get away from it all. Make this one your new home today!
Location
State MD
County Baltimore City
Zoning R-4
Rooms
Basement Partially Finished
Main Level Bedrooms 2
Interior
Interior Features Carpet, Crown Moldings, Dining Area, Family Room Off Kitchen, Kitchen - Eat-In, Kitchen - Gourmet, Kitchen - Table Space, Primary Bath(s), Recessed Lighting, Walk-in Closet(s), Wood Floors, Entry Level Bedroom, Exposed Beams, Floor Plan - Open, Soaking Tub, Stall Shower, Wine Storage
Hot Water Natural Gas
Heating Forced Air
Cooling Central A/C, Ceiling Fan(s)
Flooring Ceramic Tile, Carpet, Hardwood
Equipment Dishwasher, Disposal, Icemaker, Microwave, Refrigerator, Stove
Furnishings No
Fireplace N
Appliance Dishwasher, Disposal, Icemaker, Microwave, Refrigerator, Stove
Heat Source Natural Gas
Laundry Has Laundry
Exterior
Water Access N
Roof Type Architectural Shingle
Accessibility None
Garage N
Building
Story 3+
Foundation Stone
Sewer Public Sewer
Water Public
Architectural Style Federal, Converted Dwelling
Level or Stories 3+
Additional Building Above Grade, Below Grade
Structure Type 9'+ Ceilings,Dry Wall
New Construction N
Schools
School District Baltimore City Public Schools
Others
Senior Community No
Tax ID NO TAX RECORD
Ownership Fee Simple
SqFt Source Estimated
Acceptable Financing Cash, Conventional, FHA, VA
Horse Property N
Listing Terms Cash, Conventional, FHA, VA
Financing Cash,Conventional,FHA,VA
Special Listing Condition Standard
Read Less

Bought with Stephanie A Eeckhout • Coldwell Banker Realty
GET MORE INFORMATION




