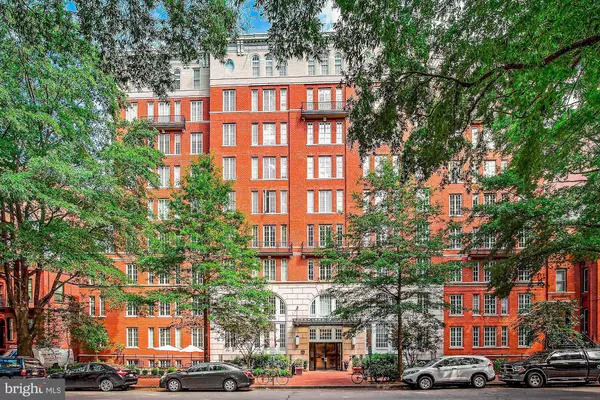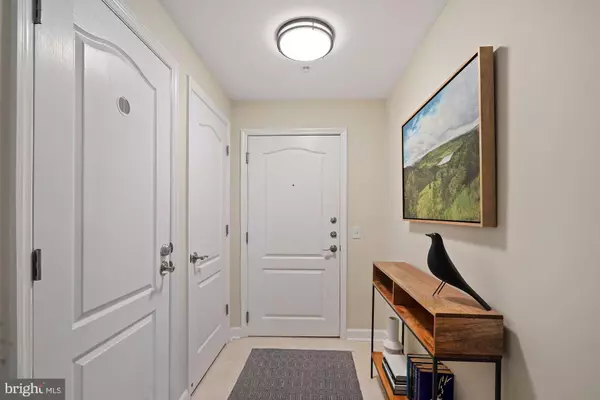For more information regarding the value of a property, please contact us for a free consultation.
1441 RHODE ISLAND AVE NW #402 Washington, DC 20005
Want to know what your home might be worth? Contact us for a FREE valuation!

Our team is ready to help you sell your home for the highest possible price ASAP
Key Details
Sold Price $800,000
Property Type Condo
Sub Type Condo/Co-op
Listing Status Sold
Purchase Type For Sale
Square Footage 991 sqft
Price per Sqft $807
Subdivision Logan Circle
MLS Listing ID DCDC503562
Sold Date 02/26/21
Style Unit/Flat
Bedrooms 2
Full Baths 2
Condo Fees $689/mo
HOA Y/N N
Abv Grd Liv Area 991
Originating Board BRIGHT
Year Built 2003
Annual Tax Amount $5,052
Tax Year 2020
Property Description
Rarely available corner unit in the amenity rich 1441 Rhode Island condo building! Located in the heart of Logan Circle, among the District's most vibrant and sought-after neighborhoods, this light-filled, two- bedroom, two-bathroom corner unit offers the best of city living. The open living and dining areas feature an abundance of light with two exposures and gleaming marble floors, which continue into the updated kitchen, giving this unit a distinctive and unique flair. The chef's kitchen boasts stainless steel, top-of-the-line appliances, solid wood cabinetry, new solid surface countertops and custom backsplash. The king sized owner's suite is a true retreat, featuring hardwood floors, a custom and expanded full bath with gorgeous tile work and generous storage, and an incredible custom walk in closet which will keep any home owner at the peak of organization, complete with copious built-ins and shelving. The large second bedroom is filled with natural light and also has a customized walk-in closet. A second, fully renovated full bath is off of the hall adjacent to the laundry. The large private balcony, located just off the main living area is perfect for enjoying outdoor living and dining and has access to a storage and utility closet. And it's not just the kitchen and baths that have been updated - the sellers have added a new washer and dryer and all new systems including HVAC and a new hot water heater making this home truly turn key! To complete the package is a separately deeded secure underground garage parking space. The condo fee of $689.26 covers water, trash, sewer, elevator, a well-equipped on site gym, building concierge and more. Pets are warmly welcomed! Welcome home!
Location
State DC
County Washington
Zoning ABC123
Rooms
Main Level Bedrooms 2
Interior
Interior Features Ceiling Fan(s), Combination Dining/Living, Combination Kitchen/Dining, Combination Kitchen/Living, Dining Area, Elevator, Floor Plan - Open, Kitchen - Eat-In, Primary Bath(s), Walk-in Closet(s), Wood Floors
Hot Water Natural Gas
Heating Forced Air
Cooling Central A/C
Flooring Tile/Brick, Hardwood
Furnishings No
Fireplace N
Heat Source Natural Gas
Laundry Dryer In Unit, Washer In Unit
Exterior
Parking Features Garage Door Opener, Underground
Garage Spaces 1.0
Parking On Site 1
Amenities Available Concierge, Elevator, Exercise Room
Water Access N
Accessibility Elevator
Total Parking Spaces 1
Garage N
Building
Story 1
Unit Features Hi-Rise 9+ Floors
Sewer Public Sewer
Water Public
Architectural Style Unit/Flat
Level or Stories 1
Additional Building Above Grade, Below Grade
New Construction N
Schools
School District District Of Columbia Public Schools
Others
Pets Allowed Y
HOA Fee Include Water,Sewer,Common Area Maintenance,Management
Senior Community No
Tax ID 0210//2143
Ownership Condominium
Horse Property N
Special Listing Condition Standard
Pets Allowed Cats OK, Dogs OK
Read Less

Bought with Amir Tabatabai • TTR Sotheby's International Realty
GET MORE INFORMATION




