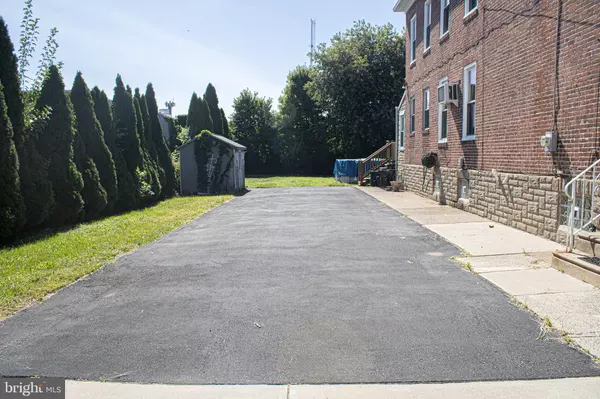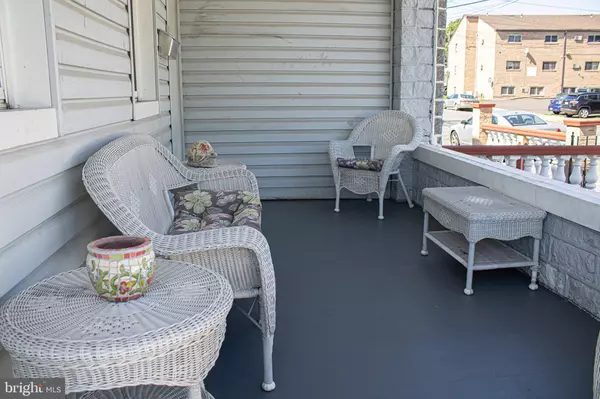For more information regarding the value of a property, please contact us for a free consultation.
4720 ASHBURNER ST Philadelphia, PA 19136
Want to know what your home might be worth? Contact us for a FREE valuation!

Our team is ready to help you sell your home for the highest possible price ASAP
Key Details
Sold Price $280,000
Property Type Single Family Home
Sub Type Twin/Semi-Detached
Listing Status Sold
Purchase Type For Sale
Square Footage 1,320 sqft
Price per Sqft $212
Subdivision Holmesburg
MLS Listing ID PAPH2157162
Sold Date 11/02/22
Style Straight Thru
Bedrooms 3
Full Baths 1
Half Baths 2
HOA Y/N N
Abv Grd Liv Area 1,320
Originating Board BRIGHT
Year Built 1960
Annual Tax Amount $2,302
Tax Year 2022
Lot Size 7,433 Sqft
Acres 0.17
Lot Dimensions 50.00 x 149.00
Property Description
Welcome Home! Absolute move-in condition Holmesburg twin with DEEP private yard and HUGE driveway! Enter the first floor to spacious living room with w/w carpet, HIGH ceilings, formal dining room, and BIG updated eat-in kitchen with stainless appliances, granite counters, farmers sink, and plenty of cabinet space! A large rear laundry/storage room with powder room opens up to rear deck with sunsetter type awning and above ground pool-BIG enough yard/deck to entertain ALL your family and friends! The upstairs features 3 nice sized and updated bedrooms with ample closet space/ceiling fans and Fabulous 3 piece hall bath with oversized vanity, custom stone floor, and linen closet! The basement is unfinished and was used as a BIG workshop. NEWER heater, front porch, windows, etc. Showings start with OPEN HOUSE Sat Sep 17th 1-3PM
Location
State PA
County Philadelphia
Area 19136 (19136)
Zoning RSA3
Rooms
Other Rooms Living Room, Dining Room, Kitchen, Laundry, Storage Room, Workshop
Basement Unfinished
Interior
Interior Features Breakfast Area, Carpet, Ceiling Fan(s), Dining Area, Floor Plan - Open, Kitchen - Eat-In, Tub Shower
Hot Water Natural Gas
Heating Radiator
Cooling Ceiling Fan(s), Wall Unit, Window Unit(s)
Flooring Fully Carpeted, Ceramic Tile, Concrete, Vinyl
Heat Source Natural Gas
Exterior
Exterior Feature Deck(s), Porch(es)
Garage Spaces 10.0
Pool Above Ground
Water Access N
Accessibility None
Porch Deck(s), Porch(es)
Total Parking Spaces 10
Garage N
Building
Lot Description Front Yard, Landscaping, Level, Private, Rear Yard, SideYard(s)
Story 3
Foundation Other
Sewer Public Sewer
Water Public
Architectural Style Straight Thru
Level or Stories 3
Additional Building Above Grade, Below Grade
New Construction N
Schools
School District The School District Of Philadelphia
Others
Senior Community No
Tax ID 652037800
Ownership Fee Simple
SqFt Source Assessor
Acceptable Financing Cash, Conventional, FHA, VA
Horse Property N
Listing Terms Cash, Conventional, FHA, VA
Financing Cash,Conventional,FHA,VA
Special Listing Condition Standard
Read Less

Bought with Xiao Rong Huang • Achievement Realty Inc.
GET MORE INFORMATION




