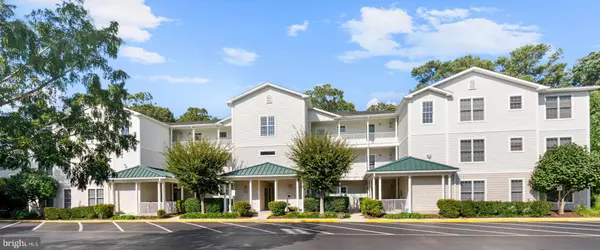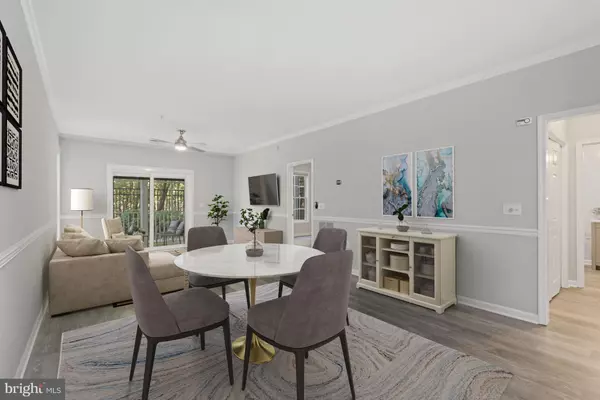For more information regarding the value of a property, please contact us for a free consultation.
19994 SANDY BOTTOM CIR #8102 Rehoboth Beach, DE 19971
Want to know what your home might be worth? Contact us for a FREE valuation!

Our team is ready to help you sell your home for the highest possible price ASAP
Key Details
Sold Price $490,000
Property Type Condo
Sub Type Condo/Co-op
Listing Status Sold
Purchase Type For Sale
Square Footage 1,120 sqft
Price per Sqft $437
Subdivision Tides
MLS Listing ID DESU2029202
Sold Date 10/28/22
Style Contemporary
Bedrooms 2
Full Baths 2
Condo Fees $266/mo
HOA Y/N N
Abv Grd Liv Area 1,120
Originating Board BRIGHT
Year Built 2004
Annual Tax Amount $703
Tax Year 2022
Lot Dimensions 0.00 x 0.00
Property Description
Welcome to easy living, Rehoboth-Beach style, in this beautifully updated condominium at The Tides! This coastal gem offers a bright and open floor plan where you can imagine entertaining or just relaxing in comfort. New Luxury Vinyl Plank flooring elegantly connects the spaces, while natural sunlight filters in from the cozy screened-in porch. Prepare meals in the gourmet kitchen highlighted by sleek Quartz countertops, freshly painted cabinets and walls, a classic subway tile backsplash, and a spacious breakfast bar ideal for casual dining. Upgrades include a new LG range/oven, built-in microwave, French door stainless steel refrigerator, and undermount sink with pull faucet. Transition through new glass sliding doors to a lovely, screened porch, the perfect spot to enjoy your morning coffee or evening libation. Both bedrooms have been updated with new stainless feature fans and cordless blinds. The primary offers a luxury ensuite bath with new vanity and custom tiled shower. The laundry area houses a brand-new GE full size washer, dryer and hot water unit. New Lenox HVAC unit provides a Wi-Fi enabled thermostat. Take a swim or plan a barbeque at the spacious and inviting community pool. The Tides community has direct gated access to Delaware’s Breakwater Junction bike and pedestrian path. Close to downtown Rehoboth, shopping outlets, restaurants and all that coastal life has to offer. Don’t wait, make an appointment today!
Location
State DE
County Sussex
Area Lewes Rehoboth Hundred (31009)
Zoning D
Rooms
Other Rooms Living Room, Primary Bedroom, Bedroom 2, Kitchen, Foyer, Laundry, Screened Porch
Main Level Bedrooms 2
Interior
Interior Features Breakfast Area, Ceiling Fan(s), Chair Railings, Combination Dining/Living, Dining Area, Crown Moldings, Entry Level Bedroom, Kitchen - Gourmet, Primary Bath(s), Stall Shower, Tub Shower, Upgraded Countertops, Walk-in Closet(s), Window Treatments
Hot Water Electric
Heating Heat Pump(s), Heat Pump - Electric BackUp
Cooling Central A/C, Ceiling Fan(s)
Flooring Ceramic Tile, Luxury Vinyl Plank
Equipment Built-In Microwave, Dishwasher, Disposal, Dryer, Dryer - Electric, Dryer - Front Loading, Exhaust Fan, Icemaker, Microwave, Oven/Range - Electric, Refrigerator, Stainless Steel Appliances, Washer, Water Heater
Window Features Double Pane,Screens
Appliance Built-In Microwave, Dishwasher, Disposal, Dryer, Dryer - Electric, Dryer - Front Loading, Exhaust Fan, Icemaker, Microwave, Oven/Range - Electric, Refrigerator, Stainless Steel Appliances, Washer, Water Heater
Heat Source Electric
Laundry Has Laundry, Main Floor, Washer In Unit, Dryer In Unit
Exterior
Exterior Feature Porch(es), Screened
Amenities Available Gated Community, Pool - Outdoor
Water Access N
View Trees/Woods, Panoramic
Roof Type Shingle
Accessibility Level Entry - Main, No Stairs
Porch Porch(es), Screened
Garage N
Building
Lot Description Backs to Trees, Landscaping, Level, Partly Wooded, Private, PUD, Trees/Wooded
Story 1
Unit Features Garden 1 - 4 Floors
Foundation Slab
Sewer Public Sewer
Water Private
Architectural Style Contemporary
Level or Stories 1
Additional Building Above Grade, Below Grade
Structure Type Dry Wall
New Construction N
Schools
Elementary Schools Rehoboth
Middle Schools Beacon
High Schools Cape Henlopen
School District Cape Henlopen
Others
Pets Allowed Y
HOA Fee Include Common Area Maintenance,Ext Bldg Maint,Lawn Maintenance,Pool(s),Security Gate
Senior Community No
Tax ID 334-13.00-352.01-8102
Ownership Condominium
Security Features Main Entrance Lock,Smoke Detector,Carbon Monoxide Detector(s),Motion Detectors,Security Gate
Special Listing Condition Standard
Pets Allowed No Pet Restrictions
Read Less

Bought with Gail L Henry • Compass
GET MORE INFORMATION




