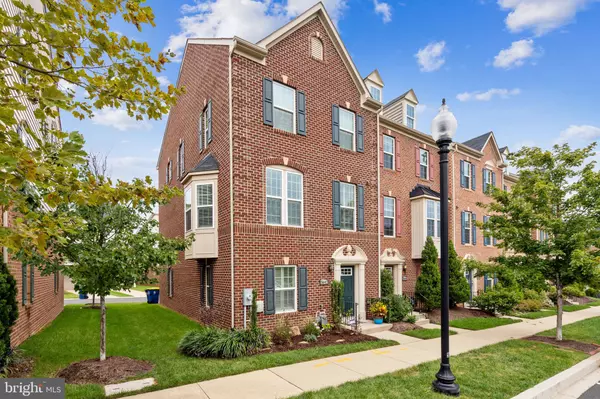For more information regarding the value of a property, please contact us for a free consultation.
3642 WRIGHT TER NE Washington, DC 20018
Want to know what your home might be worth? Contact us for a FREE valuation!

Our team is ready to help you sell your home for the highest possible price ASAP
Key Details
Sold Price $675,000
Property Type Townhouse
Sub Type End of Row/Townhouse
Listing Status Sold
Purchase Type For Sale
Square Footage 2,190 sqft
Price per Sqft $308
Subdivision Fort Lincoln
MLS Listing ID DCDC487826
Sold Date 10/30/20
Style Colonial
Bedrooms 4
Full Baths 2
Half Baths 1
HOA Fees $8/ann
HOA Y/N Y
Abv Grd Liv Area 2,190
Originating Board BRIGHT
Year Built 2014
Annual Tax Amount $4,731
Tax Year 2019
Lot Size 2,178 Sqft
Acres 0.05
Property Description
OPEN HOUSE 2-4PM SUNDAY (9/27) Welcome to 3642 Wright Terrace NE where you'll enjoy coming home to a lovely private community and beautiful corner unit town home that is 5 years young. This stately home and neighborhood strike a perfect balance between urban enthusiasm and suburban calm. This late model home built by Ryan Homes features 4 bedrooms, 2 full bathrooms and a half bath. The entry level offers a versatile bonus room/4th bedroom with french doors and endless possibilities as a den, office, in-law suite, exercise room, homeschool classroom or hobby room. There is even space to easily design a full bathroom to your preferences on the ground level. The ground level is completed by plentiful storage space and a two car garage. Up the beautiful wood staircase from the first level is two-toned wainscoting that runs all the way to the third floor. On the second level, from floor to ceiling, is a stone entertainment center that includes a fireplace; a big screen television that conveys with the home and much more. Open the horizontal interior wood shutters throughout the home allowing tons of natural light to flood in and offering you traditional style and panache. The enormous eat-in kitchen is the heart of this home and features an expansive stone island beneath pennant lights, a separate peninsula, tons of cabinet and counter space, brand new stainless-steel Samsung kitchen appliances and flows seamlessly into the family room with a built-in bar area. The family room leads to the large deck and balcony for endless evenings of dinner under the sky, yoga sessions or escaping to work or just relax . Eco-friendly features include a new nest thermostat and triple insulation in the attic. The third floor has an energy efficient washer/dryer tucked away in the large laundry room. The primary bedroom is a true retreat with a walk-in closet, en-suite bathroom with a soaking tub, separate shower and double vanity. Two other nice sized bedrooms complete the 3rd floor. This prime location is across from the private community green space, tot lot and gazebo. No need to drive to reach convenience, you?re a quick stroll from The Shops at Dakota Crossing with Lowe?s, Costco, Starbucks, The UPS Store, Tesla charging stations, Pet Smart, Chipotle, Chick-fil-a, Tropical Smoothie, Mecho?s, Visionworks, Marshall?s and more! For outdoor fun, walk over to Fort Lincoln Park and Theodore Hagans Cultural Center for swimming, tennis, soccer fields, and other activities plus even more indoor and outdoor amenities once the scheduled $40 million renovation is complete. Whether you?re a foodie, shopaholic, or just love to explore in the city, you?re a quick drive from Ivy City, Union Market, Hyattsville Arts District and H Street Corridor. You?ll have everything you need to satisfy your whims with a theatre, food court, the hottest new restaurants and unique shops plus suburb-like conveniences with Target, The Lane Social Club for the whole family, Whole Foods and Trader Joe?s, all 1-3 miles away. You?ll be spoiled by easy access to route 50, New York Ave. and BW Parkway. Conveniently located steps from H6 and B8 buses to go directly to Rhode Island and Brookland metros. Low property taxes and HOA fee. If you?re seeking a beautiful home in a great community, look no further! *Private appointments only. COVID requirements. Firm lender?s term sheet a must.*
Location
State DC
County Washington
Zoning RESIDENTIAL
Direction West
Rooms
Other Rooms Living Room, Dining Room, Bedroom 4, Kitchen, Family Room, Laundry
Interior
Interior Features Bar, Breakfast Area, Dining Area, Entry Level Bedroom, Family Room Off Kitchen, Floor Plan - Open, Recessed Lighting, Soaking Tub, Wainscotting, Walk-in Closet(s), Wet/Dry Bar, Wood Floors
Hot Water Natural Gas
Heating Forced Air
Cooling Central A/C
Equipment Built-In Microwave, Dishwasher, Disposal, Dryer, Oven - Self Cleaning, Oven/Range - Gas, Refrigerator, Washer
Window Features Bay/Bow,Triple Pane
Appliance Built-In Microwave, Dishwasher, Disposal, Dryer, Oven - Self Cleaning, Oven/Range - Gas, Refrigerator, Washer
Heat Source Natural Gas
Exterior
Parking Features Garage - Rear Entry
Garage Spaces 2.0
Utilities Available Cable TV Available, Electric Available, Natural Gas Available, Phone Available, Water Available
Amenities Available Common Grounds
Water Access N
View Garden/Lawn
Accessibility >84\" Garage Door
Attached Garage 2
Total Parking Spaces 2
Garage Y
Building
Story 3
Sewer Public Sewer
Water Public
Architectural Style Colonial
Level or Stories 3
Additional Building Above Grade
New Construction N
Schools
Elementary Schools Langdon Education Campus
High Schools Mckinley Technology
School District District Of Columbia Public Schools
Others
HOA Fee Include Common Area Maintenance,Lawn Care Front,Lawn Maintenance,Management,Road Maintenance,Snow Removal,Trash
Senior Community No
Tax ID 4327//1097
Ownership Fee Simple
SqFt Source Assessor
Acceptable Financing Conventional, FHA, Cash, VA
Listing Terms Conventional, FHA, Cash, VA
Financing Conventional,FHA,Cash,VA
Special Listing Condition Standard
Read Less

Bought with Semere Ambaye • Summer Realtors Inc
GET MORE INFORMATION




