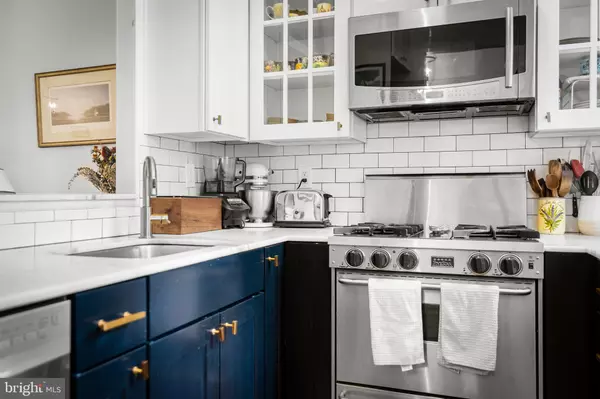For more information regarding the value of a property, please contact us for a free consultation.
1245 LOMBARD ST Philadelphia, PA 19147
Want to know what your home might be worth? Contact us for a FREE valuation!

Our team is ready to help you sell your home for the highest possible price ASAP
Key Details
Sold Price $719,000
Property Type Townhouse
Sub Type Interior Row/Townhouse
Listing Status Sold
Purchase Type For Sale
Square Footage 1,350 sqft
Price per Sqft $532
Subdivision Washington Sq West
MLS Listing ID PAPH1000070
Sold Date 04/29/21
Style Trinity
Bedrooms 3
Full Baths 2
HOA Y/N N
Abv Grd Liv Area 1,350
Originating Board BRIGHT
Annual Tax Amount $8,280
Tax Year 2021
Lot Size 735 Sqft
Acres 0.02
Lot Dimensions 15.00 x 49.00
Property Description
Nestled in lovely and picturesque Washington Square West, this handsome turn-of-the-century row offers classic simplicity, design-sensitive renovations, and classic vintage restorations. Presenting 1245 Lombard Street, one of Philadelphia's finest examples of a Federal-style facade married with a cheery, modern interior nestled in the heart of a neighborhood immersed in culture, dining, and history. Built in the early 20th century, this 3-story row has curb appeal coveted by lovers of urban architecture: symmetry, classical details and a gabled roof with a dormered window. The street is a picturesque, urban oasis of classic ivy-strewn Philadelphia rowhomes with tiny marble stoops, colorful doors, fanlights, and shuttered windows flanked with potted planters. Lombard Street boasts tall, mature trees and the neighborhood offers an eclectic show of flags uniformly mounted on many of the stately red brick historic homes. Added to the Philadelphia Register of Historic Places in 1961, this home manages to marry the Old World charm of the neighborhood and modern aesthetic and conveniences required for today's savvy buyer. Enter into a living room with gorgeous, coveted original pine hardwood floors, a decorative chair rail, built-in bookshelves, thick crown molding and a cozy wood-burning brick fireplace. The magnificent kitchen is bathed in southern light and features modern industrial shelving and a brick tiled floor juxtaposed with sleek marble countertops, classic subway tile and duel-toned cabinetry complete with dental molding and handsome brass hardware detailing. Fit for a chef, the appliances are Five Star and a pass-through accented by a leaded glass transom window connects the living spaces. A glass French door invites the outside in and leads to a brick patio with a garden, perfect for cool spring nights dining al fresco. From the living room, find a majestic, turned staircase which is a work of art and an architectural enthusiast's dream. It leads to the second floor where you'll find two bedrooms and a beautifully renovated hall bath with marble floors and a stall shower. The third-floor primary bedroom is cozy and warm with a second fireplace, whitewashed brick detailing and soaring, vaulted ceilings to allow the feeling of sleeping in a serene loft nestled in the treetops. A clever staircase with bookshelf inserts leads to a loft, perfect for a home office and a walk-in closet and spa-like en-suite bathroom with marble stall shower and double vanity, round out the amazing floor. Surrounding the home is the bustling neighborhood of Washington Square West where you'll enjoy dining in Midtown Village shopping on Pine Street's Antique Row, relaxing with a book in Washington Square Park and taking in a theater production along the Avenue of the Arts. No car needed as the best of the city is walkable and the Jefferson train station is just a few blocks away, as is the Lombard-South Broad Street subway stop; however, for additional convenience, the sellers are offering 6 months pre-paid parking one block away with the option to transfer the lease. Charm and tranquility tucked away in a coveted and exciting neighborhood of rich history: welcome home.
Location
State PA
County Philadelphia
Area 19147 (19147)
Zoning RSA5
Rooms
Basement Full
Interior
Interior Features Chair Railings, Crown Moldings, Curved Staircase, Dining Area, Stain/Lead Glass, Stall Shower, Walk-in Closet(s), Wood Floors
Hot Water Natural Gas
Heating Hot Water
Cooling Central A/C
Fireplaces Number 2
Fireplaces Type Wood
Fireplace Y
Heat Source Natural Gas
Laundry Basement
Exterior
Garage Spaces 1.0
Water Access N
Accessibility None
Total Parking Spaces 1
Garage N
Building
Story 3.5
Sewer Public Sewer
Water Public
Architectural Style Trinity
Level or Stories 3.5
Additional Building Above Grade, Below Grade
New Construction N
Schools
School District The School District Of Philadelphia
Others
Senior Community No
Tax ID 053058000
Ownership Fee Simple
SqFt Source Assessor
Special Listing Condition Standard
Read Less

Bought with Clay Shaffer • Compass RE
GET MORE INFORMATION




