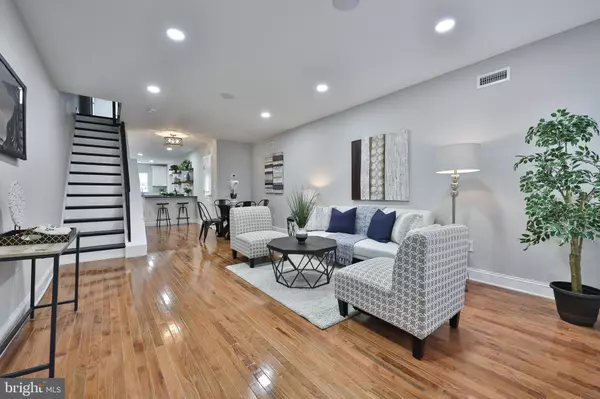For more information regarding the value of a property, please contact us for a free consultation.
1833 S 10TH ST Philadelphia, PA 19148
Want to know what your home might be worth? Contact us for a FREE valuation!

Our team is ready to help you sell your home for the highest possible price ASAP
Key Details
Sold Price $430,000
Property Type Townhouse
Sub Type Interior Row/Townhouse
Listing Status Sold
Purchase Type For Sale
Square Footage 1,856 sqft
Price per Sqft $231
Subdivision East Passyunk Crossing
MLS Listing ID PAPH953662
Sold Date 12/30/20
Style Straight Thru
Bedrooms 2
Full Baths 2
Half Baths 1
HOA Y/N N
Abv Grd Liv Area 1,456
Originating Board BRIGHT
Year Built 1920
Annual Tax Amount $3,715
Tax Year 2020
Lot Size 854 Sqft
Acres 0.02
Lot Dimensions 14.00 x 61.00
Property Description
You will fall madly in love with 1833 South 10th Street, a spectacular 2 bedroom 2.5 bath home with finished basement- completely rebuilt from top to bottom with style and quality in mind! Perfectly situated in one of the hottest neighborhoods in Philly - E Passyunk Crossing, the minute you enter, you'll notice the difference: super stylish finishes, custom paint colors, quality construction, high end lighting and plumbing fixtures throughout, and a very smart, open layout with great use of space. This home is far from run-of-the-mill! Features include beautiful solid oak floors and recessed lights throughout & an open bright floor plan with tons of natural light. A huge showstopper kitchen offers stunning Quartz counters & breakfast bar peninsula, High End SS appliances; versatile white cabinetry and gleaming glass tile backsplash with chic and functional open "beverage" shelving . Honestly this kitchen is so incredibly roomy and perfect for entertaining! There's a pretty powder room on the first floor and door leading out to a nice sized private patio. Downstairs you'll find a finished den/bonus room with 8' ceilings (adding approx 400+'ft of additional living space + lots of storage in the back). This home's second floor has been converted into 2 very spacious bedrooms and 2 fabulous full baths.. The "amazing-ness" keeps coming as you enter the ensuite master bath, with its stylish deep blue "marbled" tile flooring , gleaming azur blue subway tile shower surround with dual showerheads - and finished off with gold plumbing and lighting fixtures - its so stylish and anything but "typical"! Mechanically, everything is new here from the roof to the windows to the HVAC! There is so much to love about this home! Within a 5 block vicinity surrounding 1833 S 10th, you'll find quaint neighborhood eateries, all the shops, gastropubs & award winning restaurants found of E Passyunk Ave, several parks, the Bok building, the subway, schools and more. THIS ONE IS A REAL GEM!
Location
State PA
County Philadelphia
Area 19148 (19148)
Zoning RSA5
Rooms
Other Rooms Bonus Room
Basement Partially Finished, Combination, Full
Interior
Hot Water Natural Gas
Heating Forced Air
Cooling Central A/C
Heat Source Natural Gas
Exterior
Water Access N
Accessibility None
Garage N
Building
Story 2
Sewer Public Sewer
Water Public
Architectural Style Straight Thru
Level or Stories 2
Additional Building Above Grade, Below Grade
New Construction N
Schools
School District The School District Of Philadelphia
Others
Senior Community No
Tax ID 012395700
Ownership Fee Simple
SqFt Source Assessor
Special Listing Condition Standard
Read Less

Bought with Diane Walsh • KW Philly
GET MORE INFORMATION




