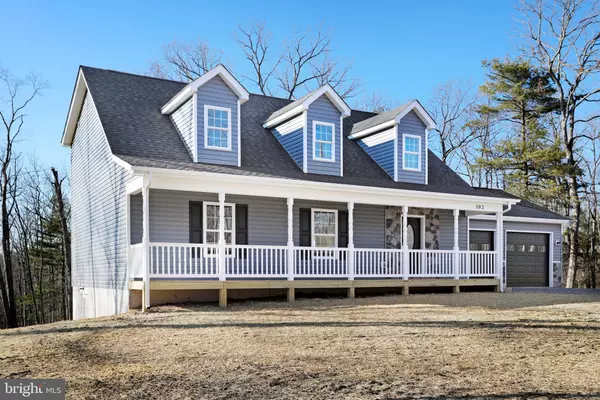For more information regarding the value of a property, please contact us for a free consultation.
302 PRIMROSE LN Hedgesville, WV 25427
Want to know what your home might be worth? Contact us for a FREE valuation!

Our team is ready to help you sell your home for the highest possible price ASAP
Key Details
Sold Price $264,900
Property Type Single Family Home
Sub Type Detached
Listing Status Sold
Purchase Type For Sale
Square Footage 1,750 sqft
Price per Sqft $151
Subdivision Sleepy Creek Mountain Retreat
MLS Listing ID WVMO116306
Sold Date 02/28/20
Style Cape Cod
Bedrooms 3
Full Baths 2
Half Baths 1
HOA Fees $8/ann
HOA Y/N Y
Abv Grd Liv Area 1,750
Originating Board BRIGHT
Year Built 2019
Tax Year 2019
Lot Size 2.890 Acres
Acres 2.89
Property Description
HERE IT IS! Almost 3 Acres just 4.2 miles from the Berkeley Co Line. This brand new construction Cape Cod will be completed in 30-40 days! 1750+/- sq/ft on the upper level w/ a full walkout basement w/ a rough in for a basement bathroom. 3 bedrooms, 2.5 baths, with the master on the main level, large open floor plan design w/ vaulted ceilings, granite countertops, 24x24 garage, 12x12 rear deck, 5x38 covered front porch, dual zone heating & air conditioning and more. Some pictures are of similar construction. Please be careful during showings as this is an active construction site
Location
State WV
County Morgan
Zoning 101
Rooms
Basement Connecting Stairway, Outside Entrance, Side Entrance, Daylight, Full, Full, Unfinished, Walkout Level, Windows, Space For Rooms
Main Level Bedrooms 1
Interior
Interior Features Family Room Off Kitchen, Dining Area, Upgraded Countertops, Recessed Lighting, Floor Plan - Open
Hot Water Electric
Heating Heat Pump(s)
Cooling Central A/C, Heat Pump(s)
Flooring Ceramic Tile, Vinyl
Equipment Washer/Dryer Hookups Only, Oven - Self Cleaning, Microwave, Refrigerator, Icemaker, Dishwasher, Exhaust Fan, Water Heater
Fireplace N
Window Features Insulated,Double Pane,Screens
Appliance Washer/Dryer Hookups Only, Oven - Self Cleaning, Microwave, Refrigerator, Icemaker, Dishwasher, Exhaust Fan, Water Heater
Heat Source Electric
Exterior
Exterior Feature Deck(s), Porch(es)
Parking Features Garage Door Opener, Garage - Front Entry
Garage Spaces 2.0
Utilities Available Under Ground
Water Access N
View Trees/Woods
Roof Type Architectural Shingle
Accessibility 36\"+ wide Halls
Porch Deck(s), Porch(es)
Attached Garage 2
Total Parking Spaces 2
Garage Y
Building
Lot Description Backs to Trees
Story 3+
Foundation Concrete Perimeter
Sewer Septic = # of BR
Water Well
Architectural Style Cape Cod
Level or Stories 3+
Additional Building Above Grade, Below Grade
Structure Type Dry Wall,High,2 Story Ceilings,9'+ Ceilings,Vaulted Ceilings
New Construction Y
Schools
School District Morgan County Schools
Others
Pets Allowed Y
Senior Community No
Tax ID 074003300000000
Ownership Fee Simple
SqFt Source Assessor
Acceptable Financing Conventional, FHA, USDA, VA, Cash
Listing Terms Conventional, FHA, USDA, VA, Cash
Financing Conventional,FHA,USDA,VA,Cash
Special Listing Condition Standard
Pets Allowed Case by Case Basis, Cats OK, Dogs OK
Read Less

Bought with Steven A Souders • RE/MAX Achievers
GET MORE INFORMATION




