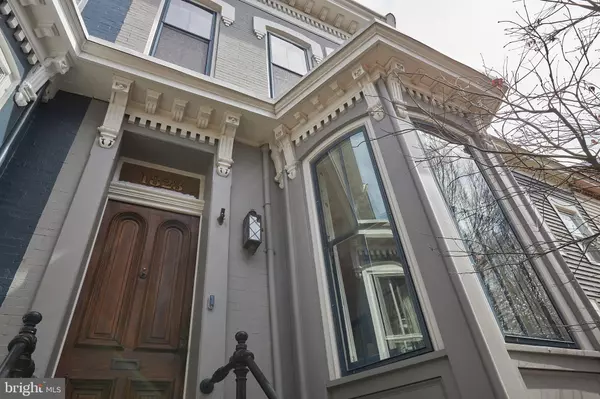For more information regarding the value of a property, please contact us for a free consultation.
1823 12TH ST NW Washington, DC 20009
Want to know what your home might be worth? Contact us for a FREE valuation!

Our team is ready to help you sell your home for the highest possible price ASAP
Key Details
Sold Price $1,490,000
Property Type Townhouse
Sub Type End of Row/Townhouse
Listing Status Sold
Purchase Type For Sale
Square Footage 2,228 sqft
Price per Sqft $668
Subdivision Logan
MLS Listing ID DCDC513900
Sold Date 05/19/21
Style Victorian
Bedrooms 3
Full Baths 2
Half Baths 1
HOA Y/N N
Abv Grd Liv Area 1,760
Originating Board BRIGHT
Year Built 1870
Annual Tax Amount $9,184
Tax Year 2020
Lot Size 1,486 Sqft
Acres 0.03
Property Description
If home is where the heart is your heart will skip a beat with this thoughtfully renovated historic c1870 end unit row house, situated on a lost-in-time quiet no-cut thru block. As one enters through the wrought iron gate, the eye is drawn to the deep faceted bay front. Greeted by an inviting vestibule and a side hall looking down the entire depth of the home, you know you are in for something special. Once inside, that bay front does not disappoint, adding visual interest and drenching the living room with light. The beautiful original marble mantel frames a gas-converted fireplace and is sided by a floor to ceiling built-in cabinet. In the center of the home is a formal dining room with original fireplace (decorative only). Notice the flush-mounted ceiling speakers in the living and dining rooms - they are wired to the cabinet right of the fireplace nice. The kitchen deserves special mention, most likely extended early in its life and offers true table space. Marble counter tops perfectly complement bone-white wooden cabinetry, classic white subway-tile backsplash, an oversized porcelain farm sink and all stainless appliances including a French door fridge, 5 burner gas range w/ center griddle burner & convection oven, matching micro-wave and dishwasher. An airy skylit spilt stairway beckons you upstairs where you find 3 bedrooms / 2 + den and 2 renovated baths. (The en suite bath has another skylight.) The basement with outside rear access offers laundry, abundant storage and has proven to be a passible pandemic home office. All is enhanced by hardwood floors thru out the main and upper levels and high ceilings - 10 ft on the main, 9 on the upper. Outside, and beautifully viewed from the breakfast a generous flagstone patio. There is also a parking pad with remote controlled metal roll-up door to insure privacy and security. If your criteria for a property is charm and history with a smart architecturally respectful renovation this is the one. Open Saturday & Sunday 1-4
Location
State DC
County Washington
Zoning RF-1
Direction West
Rooms
Basement Daylight, Partial, Rear Entrance, Walkout Stairs, Unfinished
Interior
Hot Water Natural Gas
Heating Radiator
Cooling Central A/C
Fireplaces Number 1
Heat Source Natural Gas
Laundry Basement
Exterior
Utilities Available Other
Water Access N
Accessibility Other
Garage N
Building
Story 3
Sewer Public Sewer
Water Public
Architectural Style Victorian
Level or Stories 3
Additional Building Above Grade, Below Grade
New Construction N
Schools
School District District Of Columbia Public Schools
Others
Senior Community No
Tax ID 0306//0040
Ownership Fee Simple
SqFt Source Assessor
Security Features Security System,Window Grills,Smoke Detector
Acceptable Financing Contract, Conventional
Listing Terms Contract, Conventional
Financing Contract,Conventional
Special Listing Condition Standard
Read Less

Bought with Michael B Aubrey • Compass
GET MORE INFORMATION




