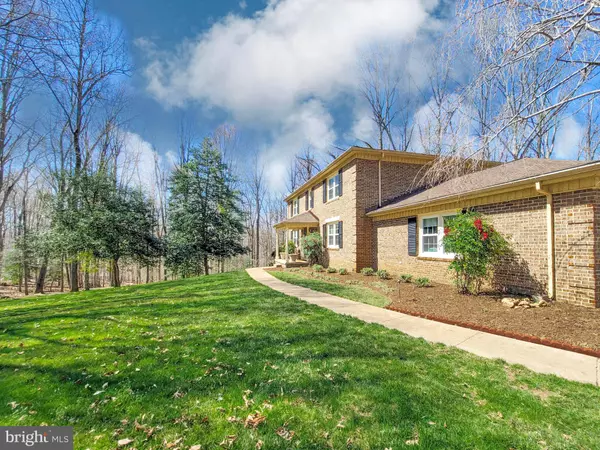For more information regarding the value of a property, please contact us for a free consultation.
11808 WINTERWAY LN Fairfax Station, VA 22039
Want to know what your home might be worth? Contact us for a FREE valuation!

Our team is ready to help you sell your home for the highest possible price ASAP
Key Details
Sold Price $1,028,000
Property Type Single Family Home
Sub Type Detached
Listing Status Sold
Purchase Type For Sale
Square Footage 3,072 sqft
Price per Sqft $334
Subdivision Glenverdant Estate
MLS Listing ID VAFX1188178
Sold Date 04/29/21
Style Colonial
Bedrooms 5
Full Baths 3
Half Baths 1
HOA Fees $41/ann
HOA Y/N Y
Abv Grd Liv Area 3,072
Originating Board BRIGHT
Year Built 1977
Annual Tax Amount $9,588
Tax Year 2021
Lot Size 5.010 Acres
Acres 5.01
Property Description
Five acres of serenity in a heavily wooded rolling country-side in Fairfax Station. Simply Gorgeous grounds! This gracious, welcoming, lovingly maintained five bedroom, three and a half bathroom home is nestled on a quiet cul-de-sac, free from urban noise and offering private outdoor enjoyment. Enjoy the many upgrades and features of this home including a gorgeous gourmet kitchen, sunroom, covered porch, expanded owner's suite and an almost ready in-law suite in the basement with private entrance. The seller has invested in key upgrades so that he new owner can benefit from a new roof and windows (2020), and HVAC (2021) In addition, hardwood floors throughout main level and upper level, brick front, two wood-burning fireplaces, a patio, and a deck with hot tub. Welcome guests in the 2-story foyer and formally entertain in the separate living room and dining rooms. When is time to cook, enjoy the open gourmet kitchen which includes a walk-in pantry, double wall oven, expansive granite countertops and a huge island with all the space needed to support large family gatherings. And when is time to enjoy outside weather, enjoy the sun room, covered deck, open deck or side patio, The totally finished lower level features two large rec rooms, the fourth bedroom, the third full bathroom, a spacious laundry room and has room for storage. And the bedroom opens up to the spacious patio with a great view of the woods. This is a great opportunity to own forested acreage yet still enjoy the amenities of close-in, suburban living. Located just minutes to Burke Lake, Occoquan, I-95, the Fairfax County Parkway, and shopping. Outstanding Robinson school pyramid. Properties in this area tend to not stay on the market very long, so if youve been thinking of making a move, dont wait.
Location
State VA
County Fairfax
Zoning 030
Rooms
Basement Fully Finished, Improved, Interior Access, Outside Entrance, Rear Entrance, Side Entrance, Walkout Level
Interior
Interior Features Attic/House Fan, Built-Ins, Ceiling Fan(s), Dining Area, Floor Plan - Traditional, Formal/Separate Dining Room, Kitchen - Gourmet, Pantry, Walk-in Closet(s), WhirlPool/HotTub
Hot Water Electric
Cooling Central A/C
Flooring Hardwood, Tile/Brick, Carpet
Fireplaces Number 2
Equipment Cooktop, Dishwasher, Disposal, Dryer, Oven - Wall, Refrigerator, Washer
Appliance Cooktop, Dishwasher, Disposal, Dryer, Oven - Wall, Refrigerator, Washer
Heat Source Natural Gas
Exterior
Parking Features Garage - Side Entry, Garage Door Opener, Inside Access
Garage Spaces 2.0
Water Access N
View Trees/Woods
Accessibility None
Attached Garage 2
Total Parking Spaces 2
Garage Y
Building
Story 3
Sewer Septic = # of BR
Water Well
Architectural Style Colonial
Level or Stories 3
Additional Building Above Grade, Below Grade
New Construction N
Schools
Elementary Schools Fairview
Middle Schools Robinson Secondary School
High Schools Robinson Secondary School
School District Fairfax County Public Schools
Others
HOA Fee Include Management,Reserve Funds,Road Maintenance,Snow Removal
Senior Community No
Tax ID 0863 06 0034
Ownership Fee Simple
SqFt Source Assessor
Special Listing Condition Standard
Read Less

Bought with Kathleen J Quintarelli • Weichert, REALTORS
GET MORE INFORMATION




