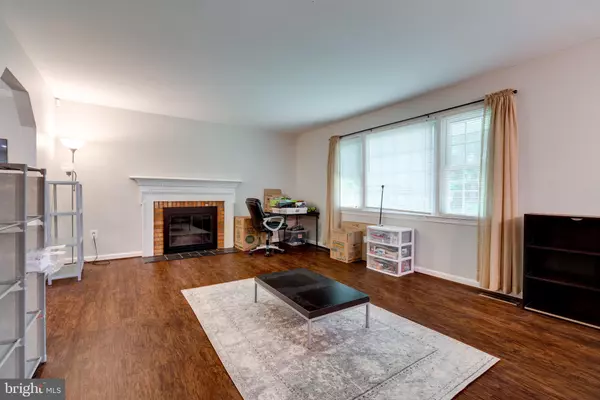For more information regarding the value of a property, please contact us for a free consultation.
7 ROSEHAVEN ST Stafford, VA 22556
Want to know what your home might be worth? Contact us for a FREE valuation!

Our team is ready to help you sell your home for the highest possible price ASAP
Key Details
Sold Price $450,000
Property Type Single Family Home
Sub Type Detached
Listing Status Sold
Purchase Type For Sale
Square Footage 3,852 sqft
Price per Sqft $116
Subdivision Rosedale
MLS Listing ID VAST233038
Sold Date 07/16/21
Style Split Foyer,Colonial
Bedrooms 4
Full Baths 3
HOA Y/N N
Abv Grd Liv Area 1,926
Originating Board BRIGHT
Year Built 1980
Annual Tax Amount $3,437
Tax Year 2020
Lot Size 1.181 Acres
Acres 1.18
Property Description
Welcome to your new home! Experience peaceful living and escape from the everyday hustle and bustle while still being a short drive away from DC all that Northern Virginia has to offer. This updated colonial is ideally situated on a partially wooded 1.18-acre lot offering plenty of room for everyone in the family to relax and play. In addition to being located in the sought-after Mountain View School District you will be minutes from a variety of shopping, dining, and commuting options. This home boasts over 3,800 sq ft of finished living area with 4 bedrooms and 3 full bathrooms. A long tree-lined driveway leads past the expansive front yard to the 2-car attached garage. The fenced in backyard offers a private retreat surrounded by trees. The back deck and patio present an ideal place to gather with family and friends to enjoy the warm summer months to come. The front of the home has an equally enticing outdoor space with a covered porch that sits off the family room. Visitors are greeted upon entry by a welcoming foyer which leads downstairs to the basement and upstairs to the main level. The living room sits at the front of the main level and features a fireplace and the modern laminate flooring which runs throughout. The updated kitchen sits open to the adjacent dining area and features granite countertops, stainless-steel appliances, ample white cabinetry, and pendant lighting over the island with space for countertop seating. French doors lead from the dining room to the deck in the rear. Arched doorways lead to the light-filled family room which is highlighted by a bay window, ceiling fan, and doors leading to the covered front porch. The main level is completed by a spacious primary room with ensuite bathroom, a full hall bathroom, and 2 additional bedrooms. The lower level features a versatile recreation room with plenty of room to both work and relax. The main room features an exposed brick wall with a fireplace and sliding glass doors which walk out to the rear patio. You will love doing laundry in the dedicated laundry room with a front-load washer and dryer, sink, and a folding table. This level is completed by a full bathroom and the fourth bedroom with a walk-in closet. With all the quaint and charming touches found in this home, a peaceful and expansive tree-lined lot, an updated kitchen, and outdoor spaces that will be appreciated by everyone in the family this home is ready for you to move right in and enjoy immediately. Dont delay in visiting the home you have been waiting for!
Location
State VA
County Stafford
Zoning A2
Rooms
Basement Partial
Main Level Bedrooms 3
Interior
Hot Water Electric
Heating Heat Pump(s)
Cooling Central A/C
Fireplaces Number 2
Fireplaces Type Wood
Fireplace Y
Heat Source Electric
Exterior
Parking Features Garage Door Opener, Garage - Side Entry
Garage Spaces 2.0
Water Access N
Accessibility None
Attached Garage 2
Total Parking Spaces 2
Garage Y
Building
Story 2
Sewer Septic = # of BR
Water Well, Private
Architectural Style Split Foyer, Colonial
Level or Stories 2
Additional Building Above Grade, Below Grade
New Construction N
Schools
Elementary Schools Margaret Brent
Middle Schools Rodney Thompson
High Schools Mountain View
School District Stafford County Public Schools
Others
Senior Community No
Tax ID 18-G-6- -61
Ownership Fee Simple
SqFt Source Assessor
Special Listing Condition Standard
Read Less

Bought with Mary Almond • KW Metro Center
GET MORE INFORMATION




