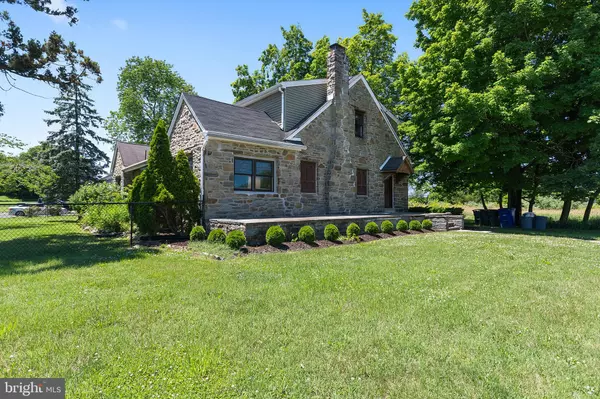For more information regarding the value of a property, please contact us for a free consultation.
930 N DELSEA DR Clayton, NJ 08312
Want to know what your home might be worth? Contact us for a FREE valuation!

Our team is ready to help you sell your home for the highest possible price ASAP
Key Details
Sold Price $459,000
Property Type Single Family Home
Sub Type Detached
Listing Status Sold
Purchase Type For Sale
Square Footage 3,117 sqft
Price per Sqft $147
Subdivision None Available
MLS Listing ID NJGL276738
Sold Date 01/28/22
Style Mid-Century Modern,Tudor,Colonial
Bedrooms 4
Full Baths 3
Half Baths 1
HOA Y/N N
Abv Grd Liv Area 3,117
Originating Board BRIGHT
Year Built 1934
Annual Tax Amount $11,732
Tax Year 2021
Lot Size 1.330 Acres
Acres 1.33
Lot Dimensions 0.00 x 0.00
Property Description
This is truly a one-of-a-kind unique property located on Delsea Drive, sitting on over an acre of beautiful land that is zoned commercial/retail. Business owners, you can live and work all on the same premises! Lets start by talking about the main house that is truly magnificent with exquisite design and taste throughout! The main floor offers an open concept with a custom kitchen offering high end appliances to include gourmet range, cherry cabinets and granite. Notice the huge granite island overlooking the family room with a wood burning stove. And did I mention the gorgeous wood plank high ceilings and skylights. The showstopper is the custom built solid wood and stone bar that will make you feel like you are in a professional restaurant bar and will be sure to WOW you. This bar has a sink, a wine cooler, glass shelves, just to name a few of its features! This house is perfect for entertaining your business, clients or hanging with family and friends! Off the family room is french glass doors leading you to a large office with built-in cabinets. Another amazing feature on the main level is that you will find 1 of the 2 large owners suites. This suite offers a private full bathroom with a soaking tub, separate walk-in shower and double vanity. In this bedroom is a large walk-in-closet that has custom built-ins. The downstairs bedroom can potentially be used as the owners suite or an inlaw suite! The possibilities are endless. Completing the main level is a mud room and a large laundry room/powder room. Upstairs you will find a second owners suite offering a spacious layout private bath and a double closet with custom organizers. Just across the hall is two additional bedrooms each bedroom offering its own loft and large closet with custom organizers. In between these two bedrooms sits a spacious jack and jill style bath. In this bathroom are beautiful tile floors and two vanities with a makeup vanity area in between. The entire home was rehabbed in 2012 down to the exterior walls and everything was replaced from the mechanicals to the floors to the ceilings totally rehabbed from the unfinished basement up! Next you will enjoy the 30 by 40 outbuilding where you can run your business from. This outbuilding is a separate space or you can open it up the choice is yours. There is also a parking lot with room for many vehicles and a handicap spot. On the side of the outbuilding you will find a covered area and also a 1 car garage on the one side. All this and a huge open space backing to woods the possibilities are endless! This amazing opportunity is sure to suit your needs and is definitely not a drive by. Schedule your private tour today! also in MLS under commercial MLS number #NJGL276746
Location
State NJ
County Gloucester
Area Clayton Boro (20801)
Zoning HB
Rooms
Basement Unfinished
Main Level Bedrooms 1
Interior
Interior Features Bar, Breakfast Area, Built-Ins, Ceiling Fan(s), Family Room Off Kitchen, Kitchen - Eat-In, Floor Plan - Open, Kitchen - Island, Kitchen - Gourmet, Skylight(s), Tub Shower, Walk-in Closet(s), Upgraded Countertops, Wood Floors
Hot Water Natural Gas
Heating Forced Air
Cooling Central A/C
Equipment Commercial Range, Dishwasher, Oven - Wall
Appliance Commercial Range, Dishwasher, Oven - Wall
Heat Source Natural Gas
Exterior
Exterior Feature Deck(s), Patio(s)
Parking Features Inside Access
Garage Spaces 1.0
Water Access N
Accessibility None
Porch Deck(s), Patio(s)
Total Parking Spaces 1
Garage Y
Building
Story 2
Sewer Septic Exists
Water Public
Architectural Style Mid-Century Modern, Tudor, Colonial
Level or Stories 2
Additional Building Above Grade, Below Grade
New Construction N
Schools
School District Clayton Public Schools
Others
Senior Community No
Tax ID 01-01902-00025
Ownership Fee Simple
SqFt Source Assessor
Acceptable Financing Cash, FHA, Conventional, VA
Listing Terms Cash, FHA, Conventional, VA
Financing Cash,FHA,Conventional,VA
Special Listing Condition Standard
Read Less

Bought with Keith R Squires • Better Homes and Gardens Real Estate Maturo
GET MORE INFORMATION




