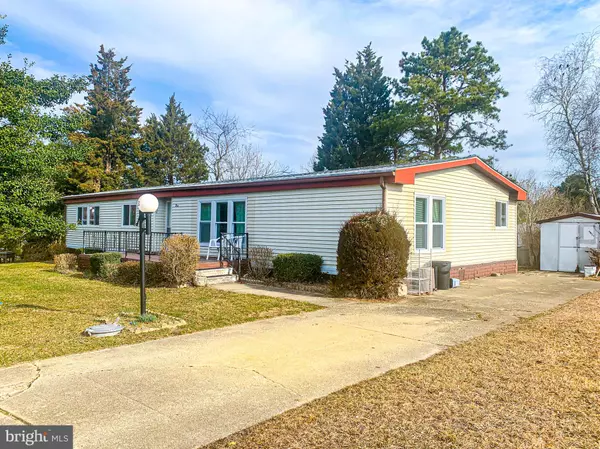For more information regarding the value of a property, please contact us for a free consultation.
3 MARY COURT Barnegat, NJ 08005
Want to know what your home might be worth? Contact us for a FREE valuation!

Our team is ready to help you sell your home for the highest possible price ASAP
Key Details
Sold Price $67,500
Property Type Single Family Home
Sub Type Detached
Listing Status Sold
Purchase Type For Sale
Square Footage 2,000 sqft
Price per Sqft $33
Subdivision Brighton At Barnegat
MLS Listing ID NJOC408062
Sold Date 05/10/21
Style Ranch/Rambler
Bedrooms 3
Full Baths 2
HOA Fees $569/mo
HOA Y/N Y
Abv Grd Liv Area 2,000
Originating Board BRIGHT
Land Lease Frequency Unknown
Year Built 1979
Annual Tax Amount $1
Tax Year 2020
Lot Size 1.000 Acres
Acres 1.0
Property Description
Oversized double wide rancher with over 2,000 sqft of open living space. This 3 bedroom 2 bath home on a quiet cul-de-sac location in Barnegat's most affordable 55+ community....Brighton at Barnegat. Some of the features include a large family room; living room; dining room with built-in cabinetry; kitchen with breakfast bar; full utility room with laundry; 3 season room; newer carpeting; newer bathroom flooring; newer vinyl windows; oil heat & central air; spacious deck and shed. Enjoy an active adult lifestyle at the community clubhouse with pool and the best beaches of Long Beach Island. Very low association dues include water & sewer and NO real estate taxes! Start your memories today!
Location
State NJ
County Ocean
Area Barnegat Twp (21501)
Zoning RES
Rooms
Main Level Bedrooms 3
Interior
Interior Features Breakfast Area, Carpet, Ceiling Fan(s), Combination Dining/Living, Floor Plan - Open, Formal/Separate Dining Room, Pantry, Soaking Tub, Stall Shower, Tub Shower, Walk-in Closet(s)
Hot Water Electric
Heating Forced Air
Cooling Central A/C
Flooring Fully Carpeted, Laminated
Equipment Refrigerator, Oven/Range - Electric, Washer
Fireplace N
Window Features Replacement
Appliance Refrigerator, Oven/Range - Electric, Washer
Heat Source Oil
Exterior
Utilities Available Under Ground
Amenities Available Billiard Room, Club House, Pool - Outdoor
Water Access N
Roof Type Asphalt
Accessibility None
Garage N
Building
Lot Description Cul-de-sac
Story 1
Sewer Community Septic Tank, Private Septic Tank
Water Community
Architectural Style Ranch/Rambler
Level or Stories 1
Additional Building Above Grade
New Construction N
Others
Pets Allowed Y
HOA Fee Include Common Area Maintenance,Pool(s),Road Maintenance,Sewer,Snow Removal,Taxes,Trash,Water
Senior Community Yes
Age Restriction 55
Tax ID NO TAX RECORD
Ownership Land Lease
SqFt Source Estimated
Acceptable Financing Cash
Listing Terms Cash
Financing Cash
Special Listing Condition Standard
Pets Allowed Number Limit
Read Less

Bought with Non Member • Non Subscribing Office
GET MORE INFORMATION




