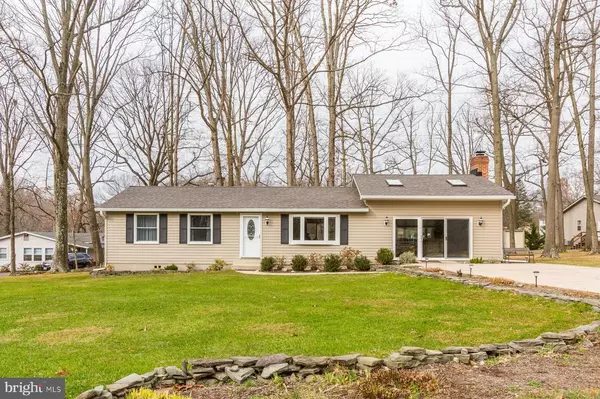For more information regarding the value of a property, please contact us for a free consultation.
6617 BROOKLYN BRIDGE RD Laurel, MD 20707
Want to know what your home might be worth? Contact us for a FREE valuation!

Our team is ready to help you sell your home for the highest possible price ASAP
Key Details
Sold Price $470,000
Property Type Single Family Home
Sub Type Detached
Listing Status Sold
Purchase Type For Sale
Square Footage 1,560 sqft
Price per Sqft $301
Subdivision None Available
MLS Listing ID MDPG591208
Sold Date 03/01/21
Style Ranch/Rambler
Bedrooms 3
Full Baths 2
HOA Y/N N
Abv Grd Liv Area 1,560
Originating Board BRIGHT
Year Built 1979
Annual Tax Amount $6,314
Tax Year 2020
Lot Size 1.360 Acres
Acres 1.36
Property Description
Original owners have loved this home! Gorgeous rancher with 3 bedrooms, 2 baths and a 50'x28' detached 3 car garage all situated on a private 1.36 acre lot! The home also features a 26'x20' family room with vaulted ceilings, skylights, oversized sliding glass doors and a stunning stone fireplace with hearth, mantle and cozy pellet stove insert! Sliding doors from the kitchen and family room lead to large deck overlooking the lovely yard, perfect for entertaining! Brand new roof, windows, siding and gutters too! The master bedroom has a private bath and double closets. All of the rooms are light and bright! The garage has three 9'6'' x 9'6'' doors, 10ft ceilings, a huge area for a workshop or storage, and a private office. Minutes away from the T. Howard Ducketts park including playgrounds, basketball courts, tennis, boat ramp, hiking and horse trails! Enjoy country living and be minutes from major routes, shopping and restaurants!
Location
State MD
County Prince Georges
Zoning RR
Rooms
Other Rooms Dining Room, Bedroom 2, Bedroom 3, Kitchen, Family Room, Bedroom 1, Bathroom 1, Bathroom 2
Main Level Bedrooms 3
Interior
Interior Features Attic/House Fan, Carpet, Ceiling Fan(s), Combination Dining/Living, Family Room Off Kitchen, Floor Plan - Traditional, Kitchen - Eat-In, Store/Office, Wood Stove
Hot Water Electric
Heating Forced Air
Cooling Ceiling Fan(s), Central A/C
Flooring Ceramic Tile, Carpet, Vinyl
Fireplaces Number 1
Fireplaces Type Stone, Heatilator
Equipment Built-In Microwave, Dishwasher, Disposal, Dryer, Exhaust Fan, Icemaker, Oven/Range - Electric, Refrigerator, Washer
Fireplace Y
Window Features Bay/Bow,Screens,Skylights,Replacement
Appliance Built-In Microwave, Dishwasher, Disposal, Dryer, Exhaust Fan, Icemaker, Oven/Range - Electric, Refrigerator, Washer
Heat Source Oil
Laundry Main Floor
Exterior
Exterior Feature Deck(s)
Parking Features Garage - Front Entry, Oversized, Additional Storage Area
Garage Spaces 9.0
Fence Partially
Water Access N
Roof Type Shingle
Accessibility 32\"+ wide Doors, Level Entry - Main
Porch Deck(s)
Total Parking Spaces 9
Garage Y
Building
Lot Description Backs - Open Common Area, Front Yard, Landscaping, Level, No Thru Street, Not In Development, Rear Yard
Story 1
Sewer Public Sewer
Water Public
Architectural Style Ranch/Rambler
Level or Stories 1
Additional Building Above Grade, Below Grade
Structure Type Vaulted Ceilings
New Construction N
Schools
School District Prince George'S County Public Schools
Others
Senior Community No
Tax ID 17101018886
Ownership Fee Simple
SqFt Source Estimated
Acceptable Financing Conventional
Listing Terms Conventional
Financing Conventional
Special Listing Condition Standard
Read Less

Bought with Luiz H Palacio • HomeSmart



