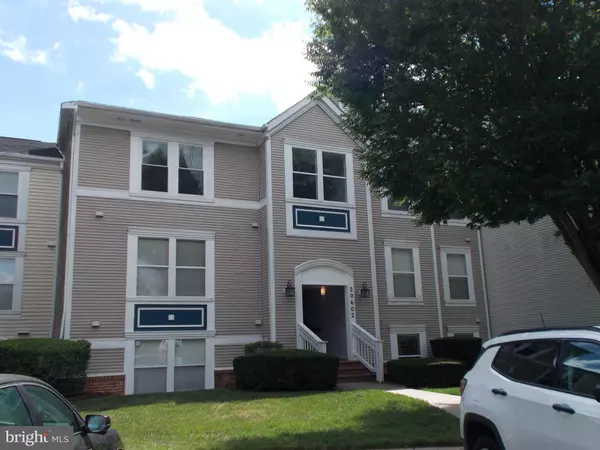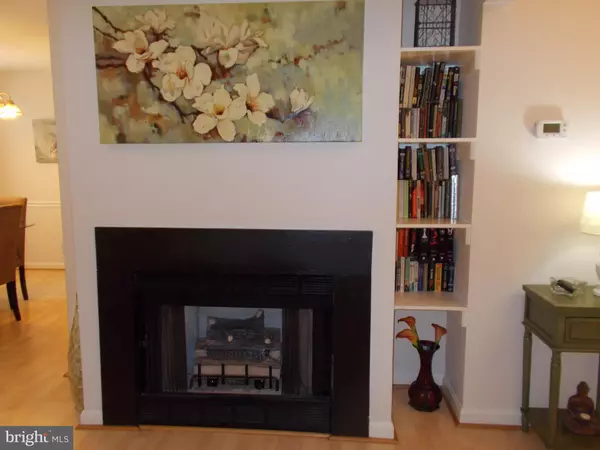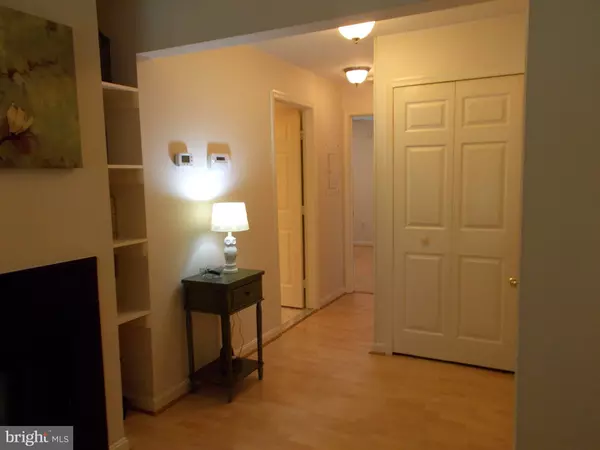For more information regarding the value of a property, please contact us for a free consultation.
20602 CORNSTALK TER #102 Ashburn, VA 20147
Want to know what your home might be worth? Contact us for a FREE valuation!

Our team is ready to help you sell your home for the highest possible price ASAP
Key Details
Sold Price $210,000
Property Type Condo
Sub Type Condo/Co-op
Listing Status Sold
Purchase Type For Sale
Square Footage 798 sqft
Price per Sqft $263
Subdivision Lakeshore
MLS Listing ID VALO398982
Sold Date 01/22/20
Style Other
Bedrooms 1
Full Baths 1
Condo Fees $277/mo
HOA Fees $98/mo
HOA Y/N Y
Abv Grd Liv Area 798
Originating Board BRIGHT
Year Built 1994
Annual Tax Amount $2,283
Tax Year 2019
Property Description
REDUCED AND READY! AMAZING 1 BEDROOM CONDO WITH LAKE AND POND VIEWS! LOCATED IN THE HEART OF LOUDOUN COUNTY'S TECHNOLOGY CORRIDOR! KITCHEN HAS GRANITE AND UNDER MOUNT SINK! UPGRADED STONE TILE! CEILING FANS! MAPLE PERGO FLOORS THROUGHOUT! GAS FIREPLACE! LARGE BEDROOM WITH 3 CLOSETS WITH BUILT-INS AND LOTS OF LIGHT! LARGE STORAGE CLOSET AND LINEN CLOSET! WASHER AND DRYER IN UNIT! STORAGE UNIT IN ANOTHER BUILDING! ACCESS TO LAKE FOR FISHING AND SERENITY! ASHBURN VILLAGE HAS 32,000 FEET SPORTS PAVILION! 12 MILES OF COMMUNITY TRAILS! WALKING DISTANCE TO SHOPPING, SEVERAL RESTAURANTS, BANKS, ETC! CLOSE TO SCHOOLS, PUBLIC TRANSPORTATION AND JUST A FEW MILES FROM THE FUTURE METRO STOP! DULLES TOWN CENTER AND OUTLETS MINUTES AWAY! CLOSE TO MAJOR ROADS! A UNIQUE OPPORTUNITY! IGNORE DAYS ON THE MARKET! BUYERS LOAN FELL OUT! SELLER IS PACKED AND READY!
Location
State VA
County Loudoun
Zoning RESIDENTIAL
Rooms
Other Rooms Living Room, Dining Room, Primary Bedroom, Kitchen, Primary Bathroom
Main Level Bedrooms 1
Interior
Interior Features Built-Ins, Ceiling Fan(s), Dining Area, Entry Level Bedroom, Floor Plan - Open, Primary Bath(s), Recessed Lighting, Window Treatments, Wood Floors
Hot Water Natural Gas
Heating Forced Air
Cooling Ceiling Fan(s), Central A/C
Fireplaces Number 1
Fireplaces Type Gas/Propane
Equipment Built-In Microwave, Disposal, Dishwasher, Dryer, Exhaust Fan, Icemaker, Microwave, Stove, Washer
Fireplace Y
Appliance Built-In Microwave, Disposal, Dishwasher, Dryer, Exhaust Fan, Icemaker, Microwave, Stove, Washer
Heat Source Natural Gas
Laundry Dryer In Unit, Washer In Unit
Exterior
Parking On Site 1
Amenities Available Club House, Common Grounds, Pool - Outdoor, Tot Lots/Playground
Water Access N
Accessibility Other
Garage N
Building
Story 1
Unit Features Garden 1 - 4 Floors
Sewer Public Sewer
Water Public
Architectural Style Other
Level or Stories 1
Additional Building Above Grade, Below Grade
New Construction N
Schools
School District Loudoun County Public Schools
Others
HOA Fee Include Common Area Maintenance,Lawn Maintenance,Pool(s),Snow Removal,Trash
Senior Community No
Tax ID 085200691006
Ownership Condominium
Security Features Electric Alarm
Special Listing Condition Standard
Read Less

Bought with Lynne L McCabe Team • Keller Williams Capital Properties
GET MORE INFORMATION




