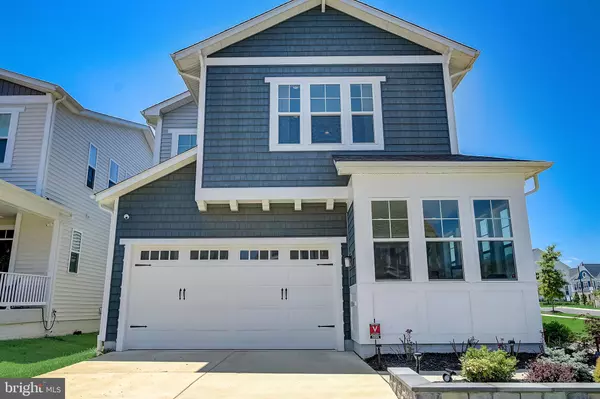For more information regarding the value of a property, please contact us for a free consultation.
1298 SPANISH OAK WAY Odenton, MD 21113
Want to know what your home might be worth? Contact us for a FREE valuation!

Our team is ready to help you sell your home for the highest possible price ASAP
Key Details
Sold Price $870,000
Property Type Single Family Home
Sub Type Detached
Listing Status Sold
Purchase Type For Sale
Square Footage 5,298 sqft
Price per Sqft $164
Subdivision Two Rivers
MLS Listing ID MDAA2043424
Sold Date 11/08/22
Style Bungalow
Bedrooms 6
Full Baths 4
Half Baths 1
HOA Fees $178/mo
HOA Y/N Y
Abv Grd Liv Area 3,460
Originating Board BRIGHT
Year Built 2017
Annual Tax Amount $6,862
Tax Year 2022
Lot Size 4,830 Sqft
Acres 0.11
Property Description
Motivated Seller! The seller is offering a wonderful incentive to help the future purchaser with some closing costs. The amount of closing cost help is dependent upon each offers price and terms. Call or text the listing agent to inquire about more details! Bring your offers! Welcome to Cascades at Two Rivers. A highly sought after, master planned community. This home is in the "All Ages" Section of the community. Enjoy this wonderful rare opportunity to own a former model home complete with all of the upgrades imaginable. This spacious, three level, end unit detached single family home features 6BD's 4.5BA's. A two car garage. A main level bedroom with a large walk-in closet; perfect for an in-law suite, private office or playroom. The main level also features a front corner sunroom with lots of natural light, a main level half bathroom, mud room off of the garage with shelving, a spacious living room and dining room area complete with a gas fireplace and a walkout heated screened porch off of the dining room. The main level, basement, screened in porch and master bedroom comes with built-in speakers. Enjoy cooking meals in your chef's style kitchen complete with a center island great for bar stool seating for entertainment. Upgraded appliances include SS gas cooktop, wall oven, a built-in microwave, quartz countertops, dishwasher and a refrigerator. The lower level features a large recreation room complete with a full wet bar and certain bar area; great for gatherings and parties. It also features a bedroom and full bathroom along with an unfinished portion that can be used for an in-home gym. The upper level features a luxurious primary owners suite with high ceilings and two walk-in closets. The primary bathroom comes complete with two separate vanity areas, a glass enclosed shower with seating and a separate soaking tub. There are three spacious additional bedrooms and two additional full bathrooms. Enjoy a large laundry room with a sink and shelving on the bedroom level for convenience. Don't wait to make this home your own! Expansive landscaping, custom stone retaining wall, patio pavers, and custom flagstone pea gravel walkway with lots of curb appeal! Submit your offer today. **Please see disclosures and conveyances/exclusions**
Location
State MD
County Anne Arundel
Zoning R2
Rooms
Basement Other
Main Level Bedrooms 1
Interior
Hot Water Natural Gas
Heating Heat Pump(s)
Cooling Central A/C
Fireplaces Number 1
Heat Source Natural Gas
Exterior
Parking Features Garage - Front Entry
Garage Spaces 2.0
Water Access N
Accessibility None
Attached Garage 2
Total Parking Spaces 2
Garage Y
Building
Story 3
Foundation Permanent
Sewer Public Sewer
Water Public
Architectural Style Bungalow
Level or Stories 3
Additional Building Above Grade, Below Grade
New Construction N
Schools
School District Anne Arundel County Public Schools
Others
Senior Community No
Tax ID 020414690238993
Ownership Fee Simple
SqFt Source Assessor
Special Listing Condition Standard
Read Less

Bought with Robert J Chew • Berkshire Hathaway HomeServices PenFed Realty
GET MORE INFORMATION




