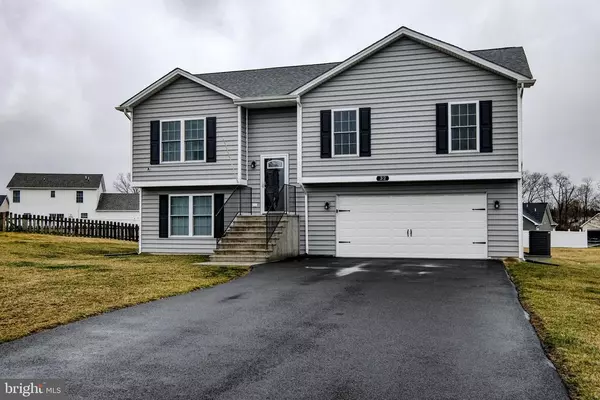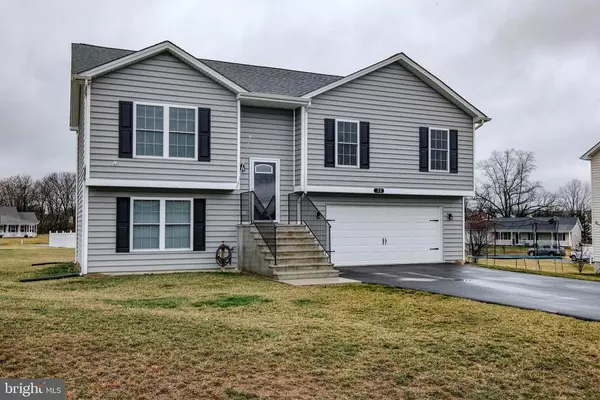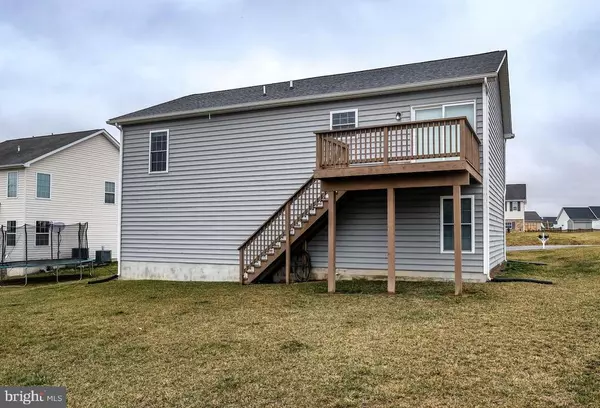For more information regarding the value of a property, please contact us for a free consultation.
32 FREDONIA CIR Martinsburg, WV 25405
Want to know what your home might be worth? Contact us for a FREE valuation!

Our team is ready to help you sell your home for the highest possible price ASAP
Key Details
Sold Price $260,000
Property Type Single Family Home
Sub Type Detached
Listing Status Sold
Purchase Type For Sale
Square Footage 1,634 sqft
Price per Sqft $159
Subdivision The Vineyards
MLS Listing ID WVBE184436
Sold Date 04/23/21
Style Split Foyer
Bedrooms 4
Full Baths 3
HOA Fees $25/ann
HOA Y/N Y
Abv Grd Liv Area 1,130
Originating Board BRIGHT
Year Built 2016
Annual Tax Amount $1,101
Tax Year 2020
Lot Size 0.300 Acres
Acres 0.3
Property Description
Prestine Split Foyer in Martinsburg, On A Culdesac! So Many Wonderful Features About This Home! 4 Bedrooms, 3 Full Baths, Hardwood Floors Partially On Main Level. Cathedral Ceilings In Living Room And Kitchen Area. Clean And Ready For You To Move Into! Spacious Kitchen/Living Area, Pantry, Island, 42" Cabinets, Table Space, Sliding Doors Onto 14x14 Deck. 3 Bedrooms And 2 Baths On Main Level, Walk In Closets. Charming Primary Suite with Primary Bath. Living Room Boasts Hardwood Floors, Built In Cabinet. Heading Down To The Basement, There Is A Family Room, 4th Bedroom, Full Bath and Laundry Area. The Garage Is Oversized, With Double Paved Driveway Area. Enough For 4 Cars.
Location
State WV
County Berkeley
Zoning 101
Rooms
Other Rooms Living Room, Primary Bedroom, Bedroom 2, Bedroom 3, Bedroom 4, Kitchen, Laundry, Bathroom 3, Primary Bathroom
Basement Fully Finished, Garage Access, Improved, Workshop
Main Level Bedrooms 3
Interior
Interior Features Breakfast Area, Built-Ins, Carpet, Ceiling Fan(s), Combination Kitchen/Living, Floor Plan - Open, Pantry, Kitchen - Island, Kitchen - Table Space, Walk-in Closet(s), Window Treatments, Wood Floors, Attic/House Fan, Primary Bath(s)
Hot Water Electric
Heating Heat Pump(s)
Cooling Central A/C
Flooring Carpet, Hardwood, Vinyl
Equipment Built-In Microwave, Dishwasher, Exhaust Fan, Microwave, Oven/Range - Electric, Refrigerator, Washer/Dryer Stacked, Water Heater
Appliance Built-In Microwave, Dishwasher, Exhaust Fan, Microwave, Oven/Range - Electric, Refrigerator, Washer/Dryer Stacked, Water Heater
Heat Source Electric
Exterior
Parking Features Garage - Front Entry
Garage Spaces 2.0
Utilities Available Under Ground
Water Access N
View Street
Roof Type Architectural Shingle
Accessibility 32\"+ wide Doors, 2+ Access Exits, >84\" Garage Door
Road Frontage City/County
Attached Garage 2
Total Parking Spaces 2
Garage Y
Building
Lot Description Cleared
Story 2
Foundation Concrete Perimeter
Sewer Public Septic
Water Public
Architectural Style Split Foyer
Level or Stories 2
Additional Building Above Grade, Below Grade
New Construction N
Schools
Elementary Schools Berkeley Heights
Middle Schools Martinsburg South
High Schools Martinsburg
School District Berkeley County Schools
Others
Senior Community No
Tax ID NO TAX RECORD
Ownership Fee Simple
SqFt Source Estimated
Acceptable Financing Cash, Conventional, FHA, USDA, VA
Horse Property N
Listing Terms Cash, Conventional, FHA, USDA, VA
Financing Cash,Conventional,FHA,USDA,VA
Special Listing Condition Standard
Read Less

Bought with Jennifer D Whitehead • Coldwell Banker Premier



