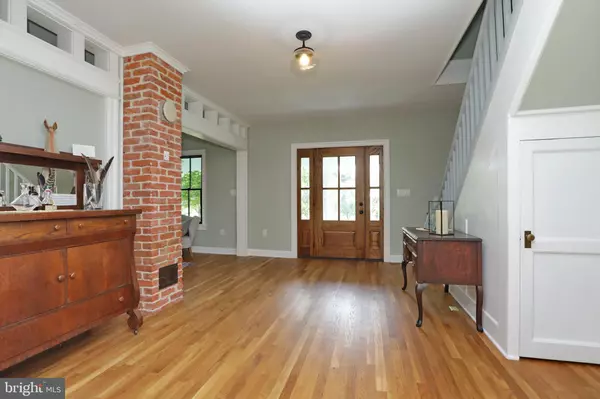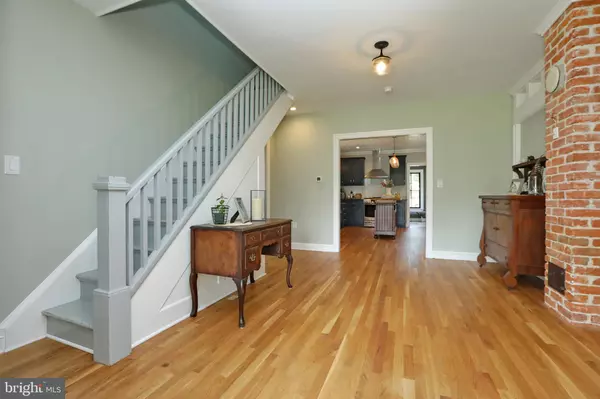For more information regarding the value of a property, please contact us for a free consultation.
4730 BICKNELL RD Marbury, MD 20658
Want to know what your home might be worth? Contact us for a FREE valuation!

Our team is ready to help you sell your home for the highest possible price ASAP
Key Details
Sold Price $547,500
Property Type Single Family Home
Sub Type Detached
Listing Status Sold
Purchase Type For Sale
Square Footage 2,294 sqft
Price per Sqft $238
Subdivision None Available
MLS Listing ID MDCH2013586
Sold Date 07/13/22
Style Colonial,Farmhouse/National Folk
Bedrooms 3
Full Baths 2
HOA Y/N N
Abv Grd Liv Area 2,294
Originating Board BRIGHT
Year Built 1905
Annual Tax Amount $3,649
Tax Year 2021
Lot Size 3.350 Acres
Acres 3.35
Property Description
What a rare find! Escape to another place and time at the “Three Corner Farm” located in Marbury, in Western Charles County. This 1905 farm house has been meticulously renovated and restored in accordance with current building codes and permit processes by the owners, who are a professional Building Contractor and an Architect, as their personal home. This 3 bedroom, 2 full bath, 2 level farm house has been transformed into a modern open floor plan custom home. The deep renovation included replacing all electrical wiring, plumbing, HVAC systems and duct work, windows, exterior doors, septic system, and the replacement metal roof which matches the original style. The front porch welcomes you home and is a perfect place to relax and enjoy the views. The spacious kitchen offers soap stone counter tops, generous cabinet space, center island and stainless steel appliances open to the dining area with custom built-in seating along the window area. The large family room has French doors to the rear deck overlooking the farm. Also on the main level is the foyer entry area, sun room, study, mud room and full bath. On the upper level are 3 bedrooms and a full bath. The detached 3 car garage has electric as well as a water connection which has been plumbed, but not installed. The property also offers a run-in shed style building as well as a chicken coop built from reclaimed wood from the renovation. On the 3.35 acre farm you will find a fenced formal kitchen herb garden as well as several varieties of fruit trees, a fig grove, several types of berries, a wildlife pond and an ancient White Oak reported to be one of the oldest in the state. The property is located very close to Smallwood State Park and the Sweden Point Marina with public boat ramps. Smallwood State Park is one of the area favorites for tournament anglers. From the home its only a short drive to the Indian Head Naval Support Facilities and the Stump Neck Annex, and an easy commute commute to Alexandria and Washington, DC.
Location
State MD
County Charles
Zoning WCD
Rooms
Other Rooms Dining Room, Bedroom 2, Bedroom 3, Kitchen, Family Room, Foyer, Bedroom 1, Study, Sun/Florida Room, Laundry, Utility Room, Bathroom 1, Bathroom 2
Basement Other
Interior
Interior Features Kitchen - Country, Floor Plan - Open, Combination Kitchen/Dining
Hot Water Electric
Heating Central, Heat Pump(s), Forced Air
Cooling Central A/C, Heat Pump(s)
Flooring Wood
Equipment Dishwasher, Exhaust Fan, Oven/Range - Gas, Range Hood, Refrigerator, Stainless Steel Appliances, Washer/Dryer Stacked, Washer - Front Loading, Dryer - Front Loading
Furnishings No
Fireplace N
Window Features Low-E,Vinyl Clad,Double Pane,Energy Efficient
Appliance Dishwasher, Exhaust Fan, Oven/Range - Gas, Range Hood, Refrigerator, Stainless Steel Appliances, Washer/Dryer Stacked, Washer - Front Loading, Dryer - Front Loading
Heat Source Electric
Laundry Main Floor
Exterior
Exterior Feature Deck(s), Porch(es)
Parking Features Garage - Front Entry
Garage Spaces 3.0
Utilities Available Above Ground
Water Access N
View Trees/Woods, Garden/Lawn
Roof Type Metal
Street Surface Black Top
Accessibility None
Porch Deck(s), Porch(es)
Total Parking Spaces 3
Garage Y
Building
Story 2
Foundation Crawl Space
Sewer Private Septic Tank
Water Well
Architectural Style Colonial, Farmhouse/National Folk
Level or Stories 2
Additional Building Above Grade, Below Grade
New Construction N
Schools
Elementary Schools Gale-Bailey
Middle Schools General Smallwood
High Schools Henry E. Lackey
School District Charles County Public Schools
Others
Senior Community No
Tax ID 0910010632
Ownership Fee Simple
SqFt Source Estimated
Special Listing Condition Standard
Read Less

Bought with Sarah Brown • Compass
GET MORE INFORMATION




