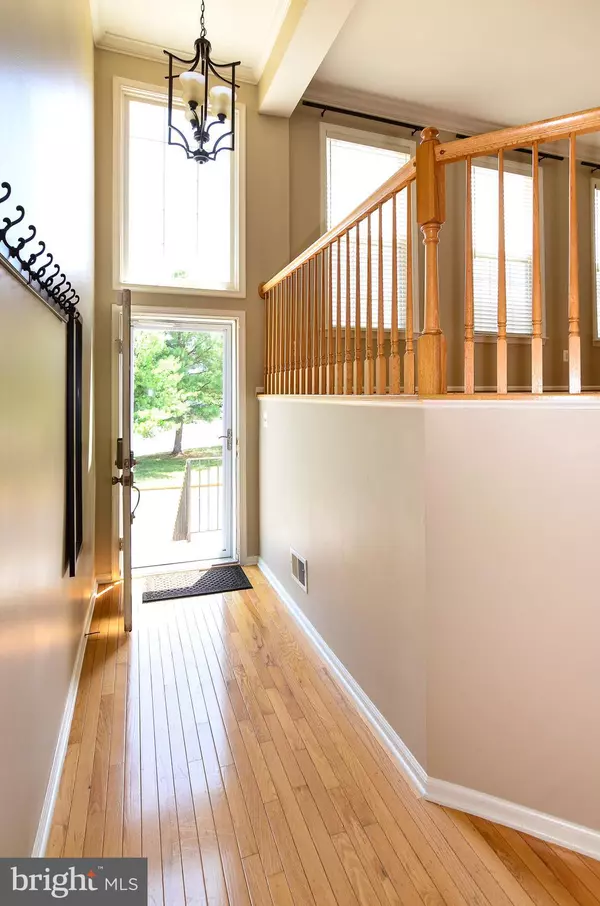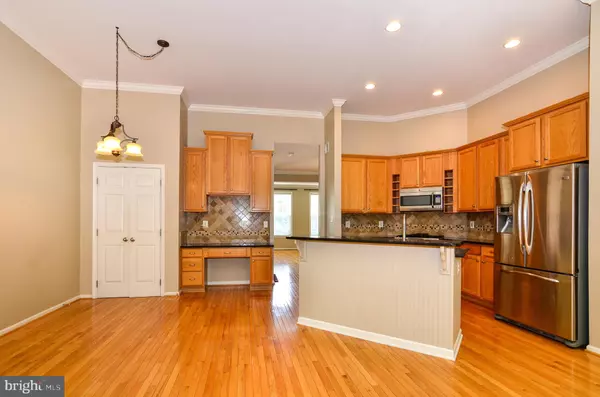For more information regarding the value of a property, please contact us for a free consultation.
6704 PERCETHONY CT Alexandria, VA 22315
Want to know what your home might be worth? Contact us for a FREE valuation!

Our team is ready to help you sell your home for the highest possible price ASAP
Key Details
Sold Price $643,000
Property Type Townhouse
Sub Type Interior Row/Townhouse
Listing Status Sold
Purchase Type For Sale
Square Footage 2,504 sqft
Price per Sqft $256
Subdivision Island Creek
MLS Listing ID VAFX1139470
Sold Date 08/15/20
Style Colonial
Bedrooms 3
Full Baths 2
Half Baths 1
HOA Fees $99/mo
HOA Y/N Y
Abv Grd Liv Area 1,936
Originating Board BRIGHT
Year Built 1999
Annual Tax Amount $6,483
Tax Year 2020
Lot Size 1,760 Sqft
Acres 0.04
Property Description
Lovely home in the Island Creek Community. This beautifully upgraded 2 car garage home is bright and spacious on 3 finished levels. The open main level is the perfect space for entertaining or family gatherings with a Gourmet kitchen / family room with floor to ceiling windows, granite counter tops, stainless steel appliances, large island and a walk out to a private freshly stained deck backing to trees. The living room/dining room is also lined with a wall of windows and filled with natural sunlight The cozy lower level family room has a floor to ceiling stone fireplace and walks out to a small fenced in backyard. The Upper level master has a tray ceiling and beautifully updated ensuite bath, 2 other bedrooms complete the upper level.Updates include, HVAC 2015, A/C 2020, Roof 2018, Upper level hardwood 2017, new windows (front) 2017, Ring doorbell with security system 2017, LED lights 2017, Ecobee Smart thermostat 2019, Water heater 2020, Stained deck 2020. Over 1,000 families call Island Creek home. You can enjoy many amenities, 2 Swimming Pools, 2 Tennis Courts, 2 Basketball Courts, Volleyball Court, 5 Tot Lots, Clubhouse for Meetings & Gatherings, Pond for Fishing (Catch & Release Only) and Several Miles of Walking/Jogging Paths. Within 3 miles of, Post Office, Kingstowne Library, Franconia-Springfield Metro Station, Fort Belvoir Military Base, Elementary, Middle, and High Schools, Kingstowne & Springfield Town Centers (both with Movie theaters), Nationally known and local Retailers and well-known restaurant chains and local eateries.
Location
State VA
County Fairfax
Zoning 304
Rooms
Other Rooms Living Room, Dining Room, Primary Bedroom, Bedroom 2, Kitchen, Family Room, Bedroom 1, Recreation Room
Interior
Interior Features Breakfast Area, Carpet, Ceiling Fan(s), Combination Dining/Living, Dining Area, Family Room Off Kitchen, Floor Plan - Open, Kitchen - Gourmet, Kitchen - Island, Kitchen - Table Space, Primary Bath(s), Recessed Lighting, Soaking Tub, Upgraded Countertops, Walk-in Closet(s), Wood Floors
Hot Water Natural Gas
Heating Forced Air
Cooling Ceiling Fan(s), Central A/C
Flooring Hardwood
Fireplaces Number 1
Fireplaces Type Fireplace - Glass Doors, Gas/Propane
Equipment Built-In Microwave, Dishwasher, Disposal, Icemaker, Oven/Range - Gas, Refrigerator, Stainless Steel Appliances
Fireplace Y
Appliance Built-In Microwave, Dishwasher, Disposal, Icemaker, Oven/Range - Gas, Refrigerator, Stainless Steel Appliances
Heat Source Natural Gas
Laundry Lower Floor
Exterior
Parking Features Additional Storage Area, Garage - Front Entry, Garage Door Opener, Inside Access
Garage Spaces 4.0
Fence Wood
Amenities Available Basketball Courts, Common Grounds, Community Center, Jog/Walk Path, Pool - Outdoor, Swimming Pool, Tennis Courts, Tot Lots/Playground
Water Access N
Accessibility None
Attached Garage 2
Total Parking Spaces 4
Garage Y
Building
Lot Description Backs to Trees, Interior, Private
Story 3
Sewer Public Sewer
Water Public
Architectural Style Colonial
Level or Stories 3
Additional Building Above Grade, Below Grade
New Construction N
Schools
Elementary Schools Island Creek
Middle Schools Hayfield Secondary School
High Schools Hayfield
School District Fairfax County Public Schools
Others
HOA Fee Include Common Area Maintenance,Pool(s),Snow Removal,Trash
Senior Community No
Tax ID 0992 10040351B
Ownership Fee Simple
SqFt Source Assessor
Acceptable Financing Cash, Conventional, FHA, VA
Horse Property N
Listing Terms Cash, Conventional, FHA, VA
Financing Cash,Conventional,FHA,VA
Special Listing Condition Standard
Read Less

Bought with Mona Banes • TTR Sothebys International Realty



