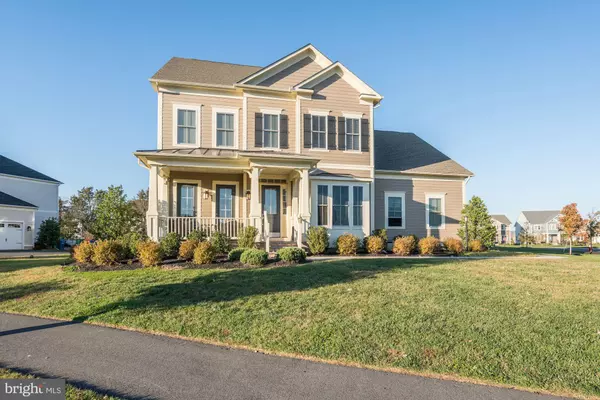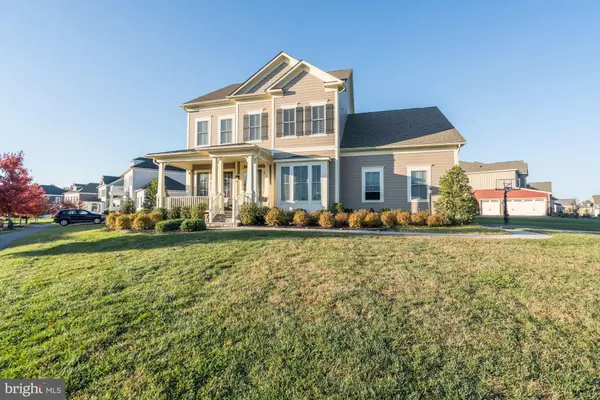For more information regarding the value of a property, please contact us for a free consultation.
23711 HEATHER MEWS DR Ashburn, VA 20148
Want to know what your home might be worth? Contact us for a FREE valuation!

Our team is ready to help you sell your home for the highest possible price ASAP
Key Details
Sold Price $867,900
Property Type Single Family Home
Sub Type Detached
Listing Status Sold
Purchase Type For Sale
Square Footage 4,034 sqft
Price per Sqft $215
Subdivision Willowsford At The Grange
MLS Listing ID VALO398338
Sold Date 04/30/20
Style Colonial
Bedrooms 4
Full Baths 3
Half Baths 1
HOA Fees $211/qua
HOA Y/N Y
Abv Grd Liv Area 4,034
Originating Board BRIGHT
Year Built 2015
Annual Tax Amount $8,116
Tax Year 2019
Lot Size 0.400 Acres
Acres 0.4
Property Description
Willowsford, Loudoun s most livable community with farm plots, farmers market, 13 mile walking and bike paths, and of course, a dog park. There is also a recreation center with pool tree house for the kids. It is like living in a small town but still in the heard of Loudoun tech center. This almost new home, where the owner took care to upgrade the home to look as if it jumped out of the pages of Architectural Digest. You will walk up to the front porch, which is wide enough to sit on and people watch. As you enter the home, you find high quality flooring and an open floor plan. The foyer has the living room and dining room on either side, open across the front. You walk your way to the back and it opens to a great family room with a stone fireplace that the owner has mounted a TV above. This is all open to the kitchen which has great counters, stainless steel appliances, off white cabinets, tile backsplash, and a rear sunroom as well as a sunny breakfast room. On the upper level you will find a huge master suite with sitting room and luxury master bath as well as 3 other well sized bedrooms.
Location
State VA
County Loudoun
Zoning 01
Rooms
Other Rooms Living Room, Dining Room, Primary Bedroom, Bedroom 2, Bedroom 3, Kitchen, Family Room, Breakfast Room, Bedroom 1, Sun/Florida Room, Office
Basement Full, Connecting Stairway, Interior Access, Outside Entrance, Unfinished, Walkout Stairs
Interior
Interior Features Breakfast Area, Built-Ins, Carpet, Family Room Off Kitchen, Floor Plan - Open, Kitchen - Gourmet, Kitchen - Island, Primary Bath(s), Recessed Lighting, Walk-in Closet(s), Upgraded Countertops, Wood Floors
Heating Central, Forced Air, Programmable Thermostat, Zoned
Cooling Central A/C, Programmable Thermostat, Zoned
Flooring Hardwood, Carpet
Fireplaces Number 1
Fireplaces Type Fireplace - Glass Doors, Mantel(s), Stone
Equipment Built-In Microwave, Cooktop, Dishwasher, Disposal, Dryer, Icemaker, Microwave, Oven - Double, Oven - Wall, Stainless Steel Appliances, Washer
Furnishings No
Fireplace Y
Appliance Built-In Microwave, Cooktop, Dishwasher, Disposal, Dryer, Icemaker, Microwave, Oven - Double, Oven - Wall, Stainless Steel Appliances, Washer
Heat Source Natural Gas
Laundry Has Laundry, Upper Floor
Exterior
Exterior Feature Porch(es)
Parking Features Built In, Garage Door Opener, Inside Access
Garage Spaces 2.0
Amenities Available Community Center, Club House, Jog/Walk Path, Party Room, Picnic Area, Pool - Outdoor, Swimming Pool
Water Access N
Accessibility Level Entry - Main
Porch Porch(es)
Attached Garage 2
Total Parking Spaces 2
Garage Y
Building
Lot Description Front Yard
Story 3+
Foundation Concrete Perimeter
Sewer Public Sewer
Water Public
Architectural Style Colonial
Level or Stories 3+
Additional Building Above Grade, Below Grade
Structure Type 9'+ Ceilings,High
New Construction N
Schools
Elementary Schools Madison'S Trust
Middle Schools Brambleton
High Schools Independence
School District Loudoun County Public Schools
Others
HOA Fee Include Pool(s),Recreation Facility
Senior Community No
Tax ID 245393771000
Ownership Fee Simple
SqFt Source Assessor
Security Features Smoke Detector
Acceptable Financing Cash, Conventional, FHA, VA
Horse Property N
Listing Terms Cash, Conventional, FHA, VA
Financing Cash,Conventional,FHA,VA
Special Listing Condition Standard
Read Less

Bought with Marilyn K Brennan • Long & Foster Real Estate, Inc.
GET MORE INFORMATION




