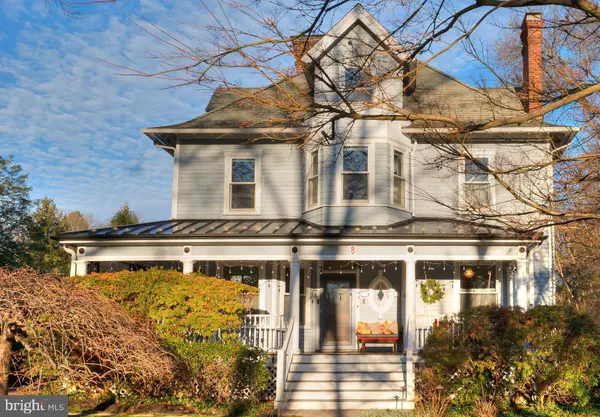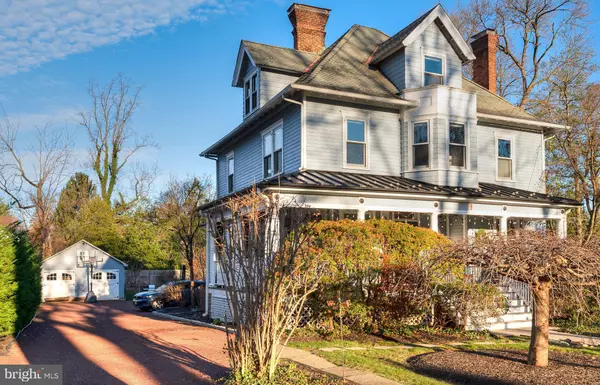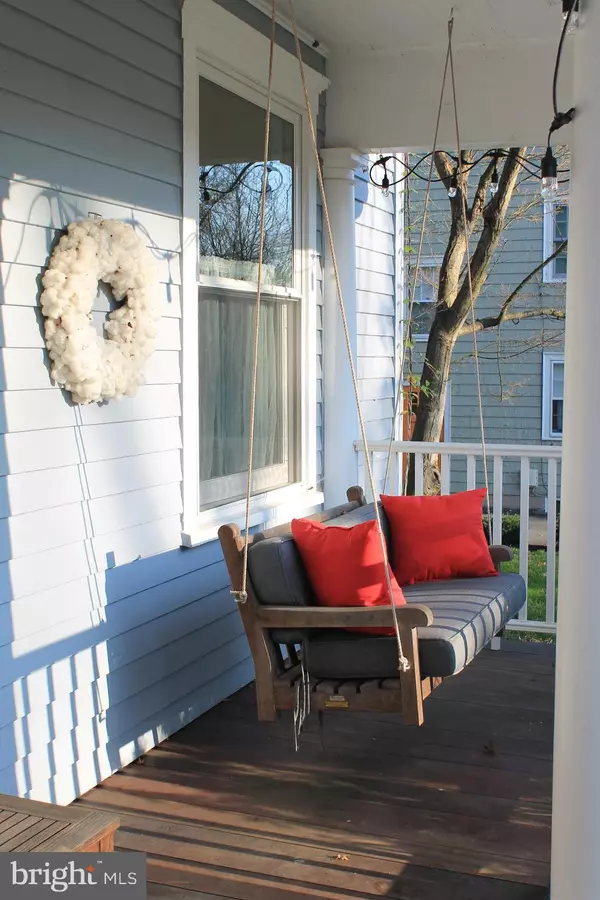For more information regarding the value of a property, please contact us for a free consultation.
8 HAMILTON AVE Princeton, NJ 08540
Want to know what your home might be worth? Contact us for a FREE valuation!

Our team is ready to help you sell your home for the highest possible price ASAP
Key Details
Sold Price $1,599,000
Property Type Single Family Home
Sub Type Detached
Listing Status Sold
Purchase Type For Sale
Square Footage 3,672 sqft
Price per Sqft $435
Subdivision None Available
MLS Listing ID NJME305840
Sold Date 02/18/21
Style Traditional
Bedrooms 5
Full Baths 4
HOA Y/N N
Abv Grd Liv Area 3,672
Originating Board BRIGHT
Year Built 1903
Annual Tax Amount $25,006
Tax Year 2019
Lot Size 0.464 Acres
Acres 0.46
Lot Dimensions 101.00 x 200.00
Property Description
Fully renovated and extended historic home in downtown Princeton. Set back from the road, this 1903 house was expanded to provide almost 3700 SQFT of luxurious living space in 2019. Accessed from the idyllic wrap around porch is a foyer complete with stained glass window. From here you access both the bay fronted sitting room - complete with original wainscoting, architrave and decorative fireplace, and also the large, elegant dining room - which easily seats 20 for dinner parties. The bespoke black walnut shelving in the library is complete with an artisan sliding ladder, so readers can find a meditative space closed off from the house via a barn door. A full bathroom is found next to the library - which could be used as a first floor suite should you require one. From the dining room is a large open plan family room and kitchen; designed to fit your preference for modern day living it has a vaulted ceiling, doors out to the garden, focal gas fireplace and radiant floor heating underfoot. The gourmet kitchen has stainless steel appliances, including an 8 burner double range oven, Paragon Aurea Stone worktops and a beautiful, handcrafted Macassar ebony island. A mudroom off of the family room allows for access from the 6 car driveway. This 5 bedroom, 4 bathroom home abounds with classic features such as 9ft ceilings, original deep trim and molding, decorative fireplaces (non-working) and wood floors, all of which give this light filled home character. On the second floor the primary suite has a large bedroom, walk-in closet fitted with cedar shelving, ensuite bathroom and a private, quiet office - radiant flooring in the office and bathroom will keep you warm during winter months. Two further bedrooms and a hall bathroom with tub complete this floor. On the third floor there are two further good sized bedrooms and another full bathroom. There are ample storage closets throughout the home and additional storage in the attic and basement. The inside of this home is both warm and welcoming, upgraded to high specifications so you need only move in. Outside is equally delightful; 0.46 acres of newly landscaped garden in a prime downtown location with seating area, water feature, vegetable garden and mature trees. A double garage is currently used as a workshop but could be converted back by the new owner. There is also an abundance of potential in the large unfinished, walkout basement which is rough in plumbed for future radiant flooring and bathroom. Close to downtown restaurants, shops, Princeton University and the top rated Princeton High and Middle Schools - you may never need to get in a car again to enjoy all that Princeton offers.
Location
State NJ
County Mercer
Area Princeton (21114)
Zoning R3
Rooms
Other Rooms Dining Room, Primary Bedroom, Sitting Room, Bedroom 2, Bedroom 4, Bedroom 5, Kitchen, Family Room, Library, Foyer, Mud Room, Other, Office, Bathroom 3, Primary Bathroom, Full Bath
Basement Unfinished, Walkout Stairs, Windows, Water Proofing System, Sump Pump, Rough Bath Plumb, Poured Concrete, Interior Access
Interior
Interior Features Built-Ins, Recessed Lighting, Soaking Tub, Stain/Lead Glass, Walk-in Closet(s), Wood Floors, Family Room Off Kitchen, Formal/Separate Dining Room, Kitchen - Gourmet, Stall Shower, Store/Office
Hot Water Natural Gas
Heating Radiant, Radiator
Cooling Central A/C, Zoned
Flooring Hardwood, Heated, Tile/Brick, Stone
Fireplaces Number 1
Fireplaces Type Gas/Propane
Equipment Dishwasher, Oven/Range - Gas, Washer, Built-In Microwave, Refrigerator, Freezer, Dryer - Gas
Furnishings No
Fireplace Y
Appliance Dishwasher, Oven/Range - Gas, Washer, Built-In Microwave, Refrigerator, Freezer, Dryer - Gas
Heat Source Natural Gas
Laundry Basement
Exterior
Exterior Feature Patio(s), Porch(es), Wrap Around
Parking Features Other
Garage Spaces 8.0
Water Access N
View Garden/Lawn, Street
Roof Type Asphalt
Accessibility None
Porch Patio(s), Porch(es), Wrap Around
Total Parking Spaces 8
Garage Y
Building
Story 3
Sewer Public Sewer
Water Public
Architectural Style Traditional
Level or Stories 3
Additional Building Above Grade, Below Grade
Structure Type Vaulted Ceilings,Plaster Walls,Brick,Paneled Walls
New Construction N
Schools
School District Princeton Regional Schools
Others
Pets Allowed Y
Senior Community No
Tax ID 14-00026 02-00041
Ownership Fee Simple
SqFt Source Assessor
Security Features Main Entrance Lock
Acceptable Financing Cash, Conventional
Horse Property N
Listing Terms Cash, Conventional
Financing Cash,Conventional
Special Listing Condition Standard
Pets Allowed No Pet Restrictions
Read Less

Bought with Deborah Lang • BHHS Fox & Roach - Princeton



