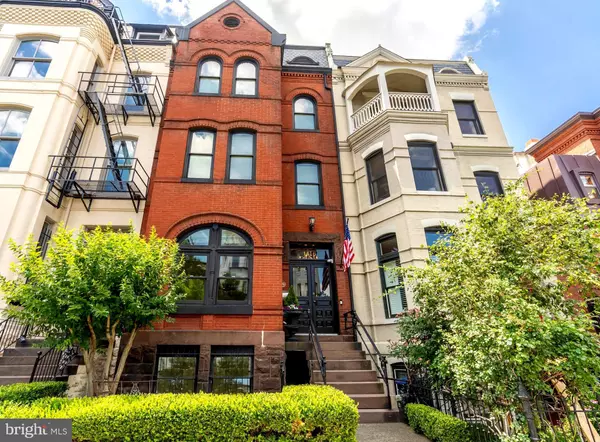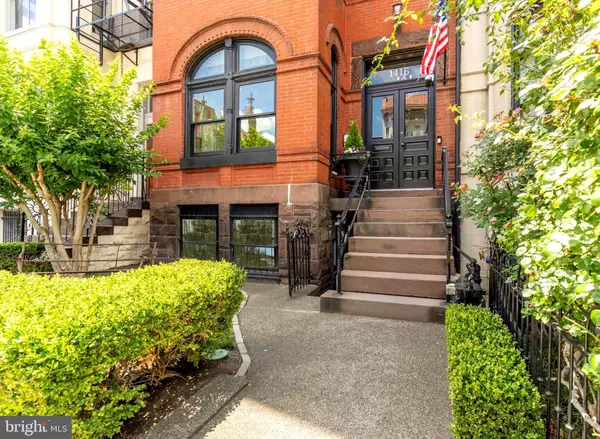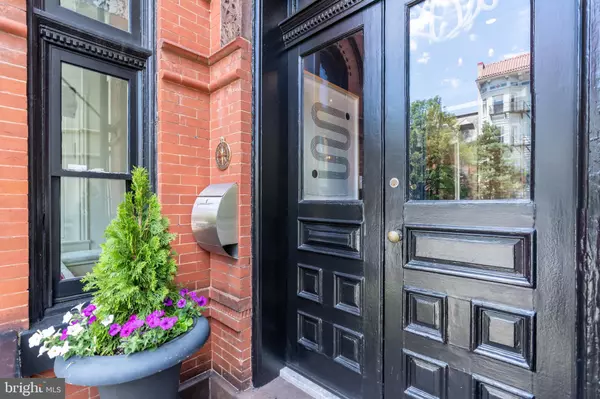For more information regarding the value of a property, please contact us for a free consultation.
1416 15TH ST NW Washington, DC 20005
Want to know what your home might be worth? Contact us for a FREE valuation!

Our team is ready to help you sell your home for the highest possible price ASAP
Key Details
Sold Price $2,900,000
Property Type Townhouse
Sub Type Interior Row/Townhouse
Listing Status Sold
Purchase Type For Sale
Square Footage 4,490 sqft
Price per Sqft $645
Subdivision Logan
MLS Listing ID DCDC475864
Sold Date 09/02/20
Style Victorian
Bedrooms 5
Full Baths 4
Half Baths 1
HOA Y/N N
Abv Grd Liv Area 4,490
Originating Board BRIGHT
Year Built 1885
Annual Tax Amount $17,042
Tax Year 2019
Lot Size 2,125 Sqft
Acres 0.05
Property Description
**NEW LISTING! PUBLIC OPEN HOUSE SUNDAY, AUGUST 2, 2:00-4:00PM ** Behind the Historic Turn-of-the-Century facade, 1416 15th Street, NW, is a sophisticated masterpiece on a Grand Scale rarely seen today. Originally built in 1885, this spectacular property has been exquisitely renovated, and now offers 5 spacious bedrooms and 4.5 luxurious baths -- including an oversized 1 bedroom / 1 bath lower level rental unit with C of O! The expansive, open floorplan is spacious enough for family gatherings, large-scale entertaining, or working from home full-time, if desired. A large, private deck adjacent to the kitchen, lower-level flagstone terrace and 2-car parking complete this offering. Ideally located on a deep lot, placed high above 15th Street in the Heart of Wasghinton's Logan Circle neighborhood, with numerous restaurants, fitness centers, shopping & nightlife within easy walking distance, this property offers luxurious city living on a truly grand scale.
Location
State DC
County Washington
Direction East
Rooms
Other Rooms Living Room, Dining Room, Primary Bedroom, Bedroom 4, Bedroom 5, Kitchen, In-Law/auPair/Suite, Media Room, Bathroom 2, Bathroom 3, Primary Bathroom, Half Bath
Basement English, Walkout Stairs, Windows, Daylight, Full
Interior
Interior Features Breakfast Area, Built-Ins, Ceiling Fan(s), Crown Moldings, Combination Dining/Living, Floor Plan - Open, Kitchen - Eat-In, Kitchen - Gourmet, Kitchen - Island, Kitchen - Table Space, Primary Bath(s), Primary Bedroom - Bay Front, Recessed Lighting, Soaking Tub, Sprinkler System, Store/Office, Upgraded Countertops, Walk-in Closet(s), Window Treatments, Wood Floors
Hot Water Natural Gas
Heating Radiator
Cooling Central A/C, Energy Star Cooling System
Fireplaces Number 5
Equipment Built-In Microwave, Commercial Range, Dishwasher, Indoor Grill, Icemaker, Oven/Range - Gas, Range Hood, Stainless Steel Appliances, Water Heater
Fireplace Y
Appliance Built-In Microwave, Commercial Range, Dishwasher, Indoor Grill, Icemaker, Oven/Range - Gas, Range Hood, Stainless Steel Appliances, Water Heater
Heat Source Natural Gas
Exterior
Garage Spaces 2.0
Parking On Site 2
Fence Fully, Privacy, Rear, Wood
Utilities Available Fiber Optics Available, Natural Gas Available
Water Access N
View Garden/Lawn, Panoramic, City
Accessibility 2+ Access Exits
Total Parking Spaces 2
Garage N
Building
Lot Description Front Yard, Landscaping, Premium, Rear Yard
Story 4
Sewer Public Sewer
Water Public
Architectural Style Victorian
Level or Stories 4
Additional Building Above Grade, Below Grade
New Construction N
Schools
School District District Of Columbia Public Schools
Others
Pets Allowed Y
Senior Community No
Tax ID 0195//0104
Ownership Fee Simple
SqFt Source Assessor
Acceptable Financing Cash, Conventional
Listing Terms Cash, Conventional
Financing Cash,Conventional
Special Listing Condition Standard
Pets Allowed No Pet Restrictions
Read Less

Bought with Gabriel Oran • Compass
GET MORE INFORMATION




