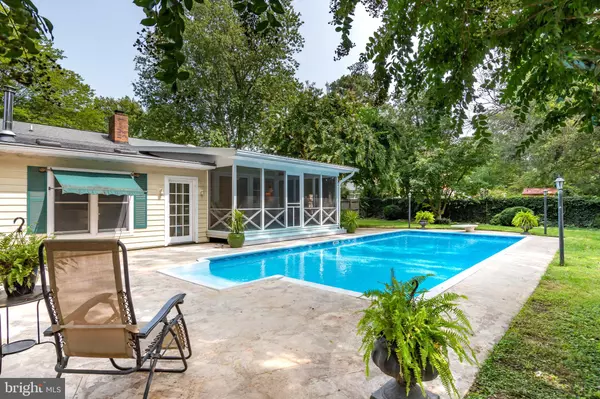For more information regarding the value of a property, please contact us for a free consultation.
34 ALGONQUIN RD Cambridge, MD 21613
Want to know what your home might be worth? Contact us for a FREE valuation!

Our team is ready to help you sell your home for the highest possible price ASAP
Key Details
Sold Price $343,500
Property Type Single Family Home
Sub Type Detached
Listing Status Sold
Purchase Type For Sale
Square Footage 2,300 sqft
Price per Sqft $149
Subdivision Algonquin
MLS Listing ID MDDO126044
Sold Date 12/23/20
Style Ranch/Rambler
Bedrooms 4
Full Baths 3
HOA Y/N N
Abv Grd Liv Area 2,300
Originating Board BRIGHT
Year Built 1978
Annual Tax Amount $2,621
Tax Year 2020
Lot Size 0.370 Acres
Acres 0.37
Property Description
One level living in the water access community of Algonquin. Private, fenced rear yard with in-ground swimming pool. surrounding patio and wonderful screened porch. Open floor plan offers a large living room with a fireplace, separate dining area/office, kitchen with stainless steel appliances, cozy sunroom, and family room with built-ins and wood stove. Spacious owner's suite with ample closet space. Owner's bath with claw-foot soaking tub and walk-in tile shower. Second bedroom with private bathroom and two additional bedrooms with access to the hall bath. Newly refinished floors! Off-street parking, paved driveway, and two storage sheds. Community pier and boat storage area on Jenkins Creek. Square footage of the house is more than tax records indicate. Town water and sewer but NO town tax.
Location
State MD
County Dorchester
Zoning SR
Rooms
Other Rooms Living Room, Dining Room, Primary Bedroom, Bedroom 2, Bedroom 3, Bedroom 4, Kitchen, Family Room, Sun/Florida Room, Primary Bathroom, Full Bath, Screened Porch
Main Level Bedrooms 4
Interior
Interior Features Attic, Breakfast Area, Ceiling Fan(s), Combination Dining/Living, Dining Area, Entry Level Bedroom, Family Room Off Kitchen, Floor Plan - Open, Kitchen - Country, Primary Bath(s), Wood Floors, Wood Stove
Hot Water Electric
Heating Heat Pump(s), Zoned, Wood Burn Stove
Cooling Central A/C, Ceiling Fan(s)
Fireplaces Number 2
Fireplaces Type Mantel(s), Gas/Propane, Free Standing
Equipment Oven/Range - Gas, Refrigerator, Dishwasher, Exhaust Fan, Dryer, Washer
Furnishings No
Fireplace Y
Appliance Oven/Range - Gas, Refrigerator, Dishwasher, Exhaust Fan, Dryer, Washer
Heat Source Electric, Wood, Propane - Leased
Laundry Has Laundry, Dryer In Unit, Washer In Unit
Exterior
Exterior Feature Patio(s), Porch(es), Screened
Garage Spaces 4.0
Fence Wood, Rear
Pool In Ground
Water Access Y
View Trees/Woods
Accessibility Other
Porch Patio(s), Porch(es), Screened
Total Parking Spaces 4
Garage N
Building
Lot Description Landscaping, Poolside
Story 1
Foundation Crawl Space
Sewer Public Sewer
Water Public
Architectural Style Ranch/Rambler
Level or Stories 1
Additional Building Above Grade, Below Grade
New Construction N
Schools
School District Dorchester County Public Schools
Others
Senior Community No
Tax ID 1007105975
Ownership Fee Simple
SqFt Source Assessor
Horse Property N
Special Listing Condition Standard
Read Less

Bought with Barbara C Watkins • Benson & Mangold, LLC
GET MORE INFORMATION




