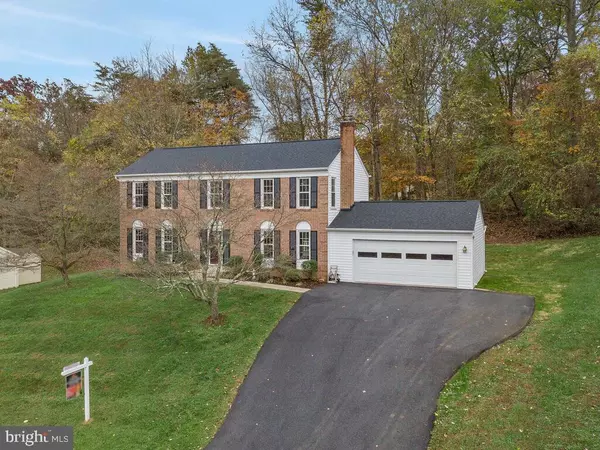For more information regarding the value of a property, please contact us for a free consultation.
6111 SNOWDENS RUN RD Eldersburg, MD 21784
Want to know what your home might be worth? Contact us for a FREE valuation!

Our team is ready to help you sell your home for the highest possible price ASAP
Key Details
Sold Price $435,000
Property Type Single Family Home
Sub Type Detached
Listing Status Sold
Purchase Type For Sale
Square Footage 2,064 sqft
Price per Sqft $210
Subdivision Oklahoma Estates
MLS Listing ID MDCR200478
Sold Date 12/04/20
Style Colonial
Bedrooms 4
Full Baths 2
Half Baths 1
HOA Y/N N
Abv Grd Liv Area 2,064
Originating Board BRIGHT
Year Built 1987
Annual Tax Amount $3,611
Tax Year 2020
Lot Size 0.499 Acres
Acres 0.5
Property Description
Well built home in the quiet neighborhood adjoining Oklahoma Estates. Beautiful brick front colonial with level back yard and large deck. Spacious primary bedroom with private bath, vanity area and walk-in closet. Main level laundry, separate dining room and first floor family room with wood burning fireplace. Updated roof, windows, garage door, gutter guards, refrigerator, newly paved driveway and more. No HOA
Location
State MD
County Carroll
Zoning R
Direction North
Rooms
Basement Full, Rough Bath Plumb, Sump Pump, Unfinished
Interior
Interior Features Attic, Carpet, Ceiling Fan(s), Dining Area, Family Room Off Kitchen, Kitchen - Table Space, Primary Bath(s), Walk-in Closet(s), Wood Floors
Hot Water Electric
Heating Heat Pump(s)
Cooling Ceiling Fan(s), Central A/C
Flooring Carpet, Ceramic Tile, Hardwood, Laminated
Fireplaces Number 1
Fireplaces Type Wood, Mantel(s), Insert
Equipment Built-In Microwave, Dishwasher, Disposal, Dryer - Electric, Exhaust Fan, Refrigerator, Washer, Water Heater
Fireplace Y
Window Features Double Pane,Screens,Vinyl Clad
Appliance Built-In Microwave, Dishwasher, Disposal, Dryer - Electric, Exhaust Fan, Refrigerator, Washer, Water Heater
Heat Source Electric
Laundry Main Floor
Exterior
Exterior Feature Deck(s)
Parking Features Garage Door Opener, Garage - Front Entry, Inside Access
Garage Spaces 2.0
Utilities Available Natural Gas Available, Cable TV
Water Access N
View Garden/Lawn, Street, Trees/Woods
Roof Type Shingle
Street Surface Black Top,Paved
Accessibility Level Entry - Main
Porch Deck(s)
Road Frontage City/County
Attached Garage 2
Total Parking Spaces 2
Garage Y
Building
Lot Description Backs to Trees, No Thru Street, Sloping
Story 3
Sewer Public Sewer
Water Public
Architectural Style Colonial
Level or Stories 3
Additional Building Above Grade, Below Grade
Structure Type Dry Wall
New Construction N
Schools
Elementary Schools Freedom District
Middle Schools Oklahoma Road
High Schools Liberty
School District Carroll County Public Schools
Others
Senior Community No
Tax ID 0705060931
Ownership Fee Simple
SqFt Source Assessor
Acceptable Financing Conventional, FHA, VA, Cash
Horse Property N
Listing Terms Conventional, FHA, VA, Cash
Financing Conventional,FHA,VA,Cash
Special Listing Condition Standard
Read Less

Bought with Sarah V Liska • Freedom Realty LLC
GET MORE INFORMATION




