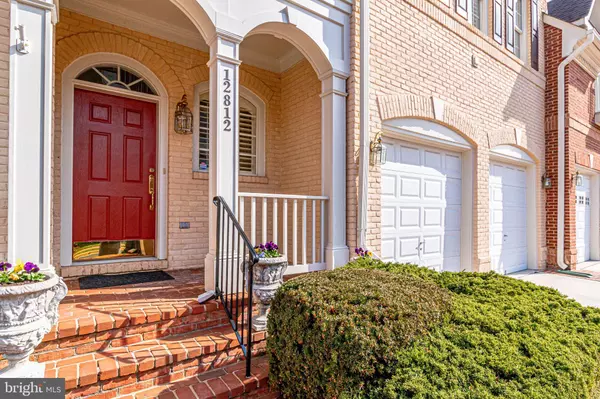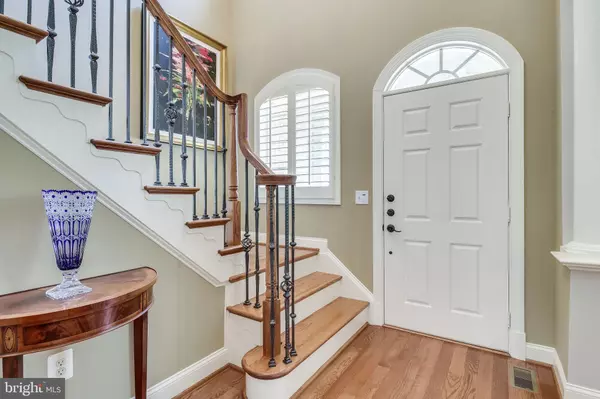For more information regarding the value of a property, please contact us for a free consultation.
12812 FALCON WOOD PL Fairfax, VA 22033
Want to know what your home might be worth? Contact us for a FREE valuation!

Our team is ready to help you sell your home for the highest possible price ASAP
Key Details
Sold Price $899,000
Property Type Townhouse
Sub Type Interior Row/Townhouse
Listing Status Sold
Purchase Type For Sale
Square Footage 5,578 sqft
Price per Sqft $161
Subdivision Kensington Square
MLS Listing ID VAFX1116522
Sold Date 05/22/20
Style Colonial
Bedrooms 4
Full Baths 4
Half Baths 1
HOA Fees $210/mo
HOA Y/N Y
Abv Grd Liv Area 3,868
Originating Board BRIGHT
Year Built 2005
Annual Tax Amount $9,893
Tax Year 2020
Lot Size 3,599 Sqft
Acres 0.08
Property Description
Showings are still happening and OPEN HOUSE on Sunday is by appointment only. CALL LISTING AGENT or YOUR AGENT TO SEE. Move-in ready townhouse offering beautiful hardwood floors, storage throughout and floor to ceiling windows! Master Bedroom suite on the main level with luxurious Master Bathroom. Master Bedroom expanded and upgraded when built to offer more windows and a sitting area. Enjoy the convenience of having single level living with garage access on the main level, along with the laundry room! Gourmet kitchen with granite counter tops, quality stainless steel appliances and open to the family room. The kitchen has a pantry for extra storage as well. The family room boasts a gas fireplace surrounded by custom built-ins, floor to ceiling widows, along with deck access. The upper level has 2 bedrooms, 2 bathrooms, a loft/den area and a dedicated office. The office can be used as an optional bedroom. The loft area offers a wet bar. The bedrooms on the upper level are spacious and offer walk-in closets. One of the two bedrooms offers an en-suite bathroom, and the additional bedroom has access to a hallway full bathroom. The lower level is complete with a legal bedroom, full bathroom, custom wine storage, recreation/game room and storage. The lower level also has a kitchen complete with full size refrigerator, dishwasher, storage & dishwasher. This 3 level townhouse offers storage options on all three levels. This well-maintained and gently used townhouse has all the bells and whistles you want in a house, along with close proximity to major transportation arteries, shopping, dining and more! The garage has 2 parking spaces and is finished with wainscoting.
Location
State VA
County Fairfax
Zoning 150
Rooms
Other Rooms Living Room, Dining Room, Primary Bedroom, Bedroom 2, Bedroom 3, Bedroom 4, Kitchen, Family Room, Foyer, 2nd Stry Fam Ovrlk, Laundry, Other, Office, Recreation Room, Storage Room, Primary Bathroom, Full Bath
Basement Full, Connecting Stairway, Fully Finished, Sump Pump, Windows, Daylight, Full
Main Level Bedrooms 1
Interior
Interior Features Built-Ins, Carpet, Ceiling Fan(s), Chair Railings, Crown Moldings, Entry Level Bedroom, Family Room Off Kitchen, Floor Plan - Traditional, Formal/Separate Dining Room, Kitchen - Gourmet, Kitchen - Island, Pantry, Recessed Lighting, Walk-in Closet(s), Wood Floors, Wine Storage, 2nd Kitchen, Bar, Soaking Tub, Upgraded Countertops, Wet/Dry Bar, Window Treatments
Hot Water Natural Gas
Heating Forced Air
Cooling Ceiling Fan(s), Central A/C
Flooring Carpet, Hardwood
Fireplaces Number 2
Fireplaces Type Mantel(s), Gas/Propane
Equipment Built-In Microwave, Cooktop, Dishwasher, Disposal, Dryer, Oven - Double, Oven - Wall, Refrigerator, Stainless Steel Appliances, Washer
Furnishings No
Fireplace Y
Appliance Built-In Microwave, Cooktop, Dishwasher, Disposal, Dryer, Oven - Double, Oven - Wall, Refrigerator, Stainless Steel Appliances, Washer
Heat Source Natural Gas
Laundry Main Floor
Exterior
Exterior Feature Patio(s)
Parking Features Garage - Front Entry, Garage Door Opener, Inside Access
Garage Spaces 2.0
Water Access N
View Trees/Woods
Accessibility None
Porch Patio(s)
Attached Garage 2
Total Parking Spaces 2
Garage Y
Building
Lot Description Backs to Trees
Story 3+
Sewer Public Sewer
Water Public
Architectural Style Colonial
Level or Stories 3+
Additional Building Above Grade, Below Grade
Structure Type 2 Story Ceilings,High
New Construction N
Schools
Elementary Schools Navy
Middle Schools Franklin
High Schools Chantilly
School District Fairfax County Public Schools
Others
HOA Fee Include Common Area Maintenance,Management,Trash
Senior Community No
Tax ID 0452 20 0082
Ownership Fee Simple
SqFt Source Assessor
Horse Property N
Special Listing Condition Standard
Read Less

Bought with Frank J Schofield • Summit Realtors



