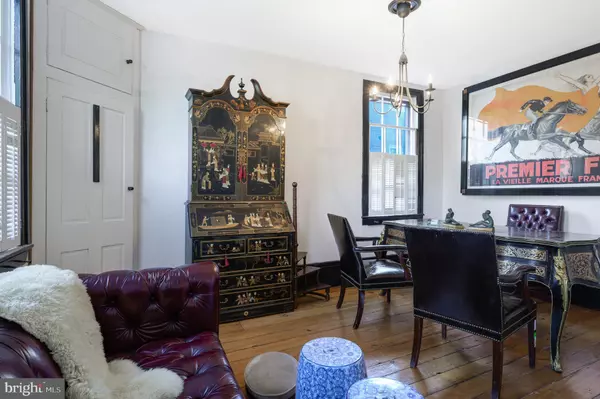For more information regarding the value of a property, please contact us for a free consultation.
158 E 3RD ST New Castle, DE 19720
Want to know what your home might be worth? Contact us for a FREE valuation!

Our team is ready to help you sell your home for the highest possible price ASAP
Key Details
Sold Price $520,000
Property Type Single Family Home
Sub Type Detached
Listing Status Sold
Purchase Type For Sale
Subdivision Old New Castle
MLS Listing ID DENC509016
Sold Date 11/13/20
Style Colonial
Bedrooms 5
Full Baths 3
HOA Y/N N
Originating Board BRIGHT
Year Built 1840
Annual Tax Amount $2,051
Tax Year 2020
Lot Size 5,227 Sqft
Acres 0.12
Lot Dimensions 40.00 x 128.20
Property Description
Once in while a rare chance presents itself to own a piece of American History. The J.B. Vining house ,circa 1840 is your once in a lifetime opportunity. The home of local carpenter J.B. Vining, is Located in the heart of Historic New Castle. This Empire Period on the National Register of Historical Places has undergone a full historic renovation, spanning over a year. No expense was spared in this renovation to include period correct preservation and all high end fixtures and appliances. A brand new roof, A/C, whole house plumbing and electric were completed June 2020. Also part of the renovation are three new custom full baths, elevated second floor and gourmet kitchen. All of the work is complete for you to entertain your guest and enjoy your fully custom, gourmet chef's kitchen, with an open living, dining and kitchen floor plan to create seating for 28 plus. Upon arriving to the property, you are struck by the original shutters, shutter doors, entry door and lock. Above you will see the transom mirror with hand blown glass by a renowned glass maker in Maine. The entry includes a first floor master suite with a full custom bath with separate entry to the hallway for guests. Every inch of pluming in the home is brand new, completed in June 2020 and includes a state of the art manifold to individually shut off any valve in the home. Follow the entryway and open the original interior shutter doors to reveal the open living space with tons of period character. An empire period marble fireplace mantel, period tin tile ceilings, early 1800s barn wood creating a box beam with posts, original doors with locks, original interior trim, 14 inch baseboards, early barn wood open shelving, restored original random width pine floors, and much more to discover. A tasteful dining space brings your garden in with the slate floors, three sliding Pella doors and appropriate decor. Relax day or night in your proper large English garden, spanning all the way to 4th street with a gate and convenient additional street parking. This large and private back yard Oasis begins with a pergola surrounded in shade by a mature trumpet vine. A feature only 30 plus years of growth can provide. The garden is adorned with bountiful flowers, English ivy a pond with a lion faced fountain, two seating areas, brick pathways, and hard wired landscape lighting throughout. Hummingbirds have been seen on the trumpet vine, frogs in the pond and plenty of birds in the bird bath. Back into the home, the original stair case lined with chair rail and rope wainscoting, leads to your second custom full bath. To the left, enter into your second floor large master suite complete with a functioning fireplace, elevated ceilings and a barn sliding door for the full bath. Across the hall are two more bedrooms with original features and an original pocket door separating the two. Up the stairs to the finished 3rd level, is the "grandfathered in" 5th bedroom perfect for a child or grandchildren coming to visit. A gentlemen quarters or ladies lounge awaits in the basement, surrounded by flagstone foundation. Perfect for the wine or cigar enthusiasts. A large area of the basement perfect for storage includes an egress staircase leading to your private shed for easy access and use. The seller is on the waiting list for a local masonry company to properly seal and paint the basement quarters. A credit will be provided at settlement to do so. The seller is willing to sell all of the furniture, decor and artwork, to be included in the sale at an additional price. Schedule your appointment now to take advantage of this rare opportunity.
Location
State DE
County New Castle
Area New Castle/Red Lion/Del.City (30904)
Zoning 21HR
Rooms
Basement Partial
Main Level Bedrooms 5
Interior
Interior Features Air Filter System, Chair Railings, Curved Staircase, Entry Level Bedroom, Exposed Beams, Floor Plan - Open, Kitchen - Eat-In, Pantry, Recessed Lighting, Wainscotting, Window Treatments
Hot Water Natural Gas
Heating Forced Air
Cooling Central A/C
Fireplaces Number 1
Equipment Dishwasher, Disposal, Dryer, Oven/Range - Gas, Refrigerator, Washer
Window Features Wood Frame
Appliance Dishwasher, Disposal, Dryer, Oven/Range - Gas, Refrigerator, Washer
Heat Source Natural Gas
Exterior
Garage Spaces 2.0
Water Access N
Roof Type Architectural Shingle
Accessibility Other
Total Parking Spaces 2
Garage N
Building
Lot Description Pond, Private, SideYard(s)
Story 4
Sewer Public Sewer
Water Public
Architectural Style Colonial
Level or Stories 4
Additional Building Above Grade, Below Grade
New Construction N
Schools
School District Colonial
Others
Senior Community No
Tax ID 21-015.20-030
Ownership Fee Simple
SqFt Source Estimated
Acceptable Financing Cash, Conventional, Seller Financing, Private, VA
Listing Terms Cash, Conventional, Seller Financing, Private, VA
Financing Cash,Conventional,Seller Financing,Private,VA
Special Listing Condition Standard
Read Less

Bought with Michael Jeremy Finkle • EXP Realty, LLC



