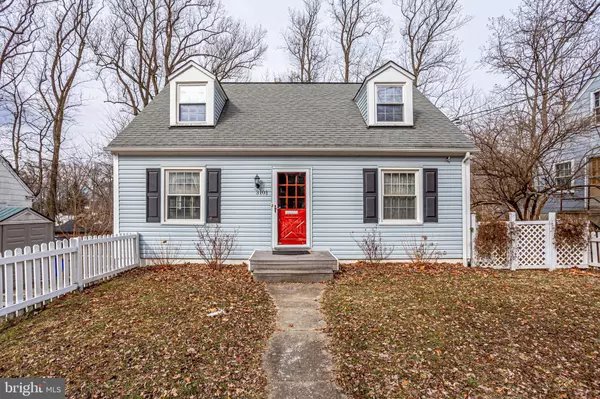For more information regarding the value of a property, please contact us for a free consultation.
3101 FERNDALE ST Kensington, MD 20895
Want to know what your home might be worth? Contact us for a FREE valuation!

Our team is ready to help you sell your home for the highest possible price ASAP
Key Details
Sold Price $599,999
Property Type Single Family Home
Sub Type Detached
Listing Status Sold
Purchase Type For Sale
Square Footage 1,340 sqft
Price per Sqft $447
Subdivision Kensington
MLS Listing ID MDMC745040
Sold Date 04/19/21
Style Cape Cod
Bedrooms 4
Full Baths 3
HOA Y/N N
Abv Grd Liv Area 1,340
Originating Board BRIGHT
Year Built 1948
Annual Tax Amount $4,509
Tax Year 2021
Lot Size 7,095 Sqft
Acres 0.16
Property Description
Welcome home to 3101 Ferndale St. This home has been beautifully renovated to add two additional full baths and a full bed. The top floor provides a master suite and office space. The main floor boasts two bedrooms, a full bath with tub, living room, and updated, eat-in kitchen. The fun continues downstairs with another bedroom, full bath, and home theater/family room. Looking to relax and get fresh air? The lower level exits onto an expansive deck accommodating a hot tub, fire pit, and picnic table. Entertain your friends at any social distance on the sizable deck. Looking for a place for the dog to run around or to build a swing set? Then you will love the HUGE, private, fully fenced backyard. Tired of staying at home? Meet your neighbors at Oak Terrace Elementary Fields/Homewood Park Fields Park at the nearby dead-end of the street (several, basketball courts, two baseball diamonds, a track, a playground, two tennis courts, and a rentable club space). In the other direction, walk less than half a mile to the MARC train station for the weekly Farmer's Market or hop on the train for access to the Red Line. Need something the farmer's market doesn't have? Stop by the nearby 24hr Safeway or CVS. Also, blocks off of University Blvd and Georgia Ave; just over one mile to Wheaton. What else could you ask for?
Location
State MD
County Montgomery
Zoning R60
Rooms
Basement Full, Fully Finished, Sump Pump, Walkout Level, Windows, Outside Entrance, Interior Access, Improved, Heated
Main Level Bedrooms 2
Interior
Hot Water Natural Gas
Heating Forced Air
Cooling Central A/C
Heat Source Natural Gas
Exterior
Garage Spaces 1.0
Water Access N
Accessibility None
Total Parking Spaces 1
Garage N
Building
Story 3
Sewer Public Sewer
Water Public
Architectural Style Cape Cod
Level or Stories 3
Additional Building Above Grade
New Construction N
Schools
Elementary Schools Oakland Terrace
School District Montgomery County Public Schools
Others
Pets Allowed Y
Senior Community No
Tax ID 161301210408
Ownership Fee Simple
SqFt Source Estimated
Special Listing Condition Standard
Pets Allowed No Pet Restrictions
Read Less

Bought with PHILIP DICKSON • TTR Sotheby's International Realty



