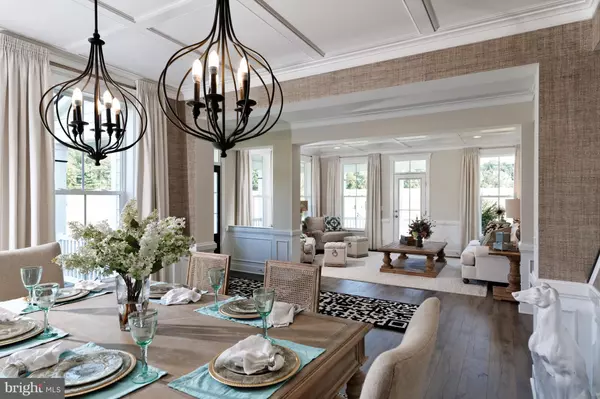For more information regarding the value of a property, please contact us for a free consultation.
14346 AMY MEADOWS CT Leesburg, VA 20176
Want to know what your home might be worth? Contact us for a FREE valuation!

Our team is ready to help you sell your home for the highest possible price ASAP
Key Details
Sold Price $819,990
Property Type Single Family Home
Sub Type Detached
Listing Status Sold
Purchase Type For Sale
Square Footage 3,376 sqft
Price per Sqft $242
Subdivision Waterford
MLS Listing ID VALO395310
Sold Date 02/28/20
Style Farmhouse/National Folk
Bedrooms 5
Full Baths 3
Half Baths 1
HOA Fees $80/mo
HOA Y/N Y
Abv Grd Liv Area 3,376
Originating Board BRIGHT
Year Built 2019
Tax Year 2020
Lot Size 3.000 Acres
Acres 3.0
Property Description
Step inside this New Fillmore-II which opens to a beautiful foyer leading to formal living and dining rooms. Stunning Wood Laminate Flooring radiates throughout the entire Main Level which also includes a Guest Suite plus a very spacious great room. The kitchen that are perfect for entertaining outfitted with Gourmet Stainless Steel Appliances, Quartz Counters and Island. The sun room provides additional gathering space. Upstairs you will find an owner's suite with a large walk in closet and an impressive deluxe master bathroom also with Quartz Counters! The Laundry Room is Conveniently located on the bedroom level and comes with a laundry tub. Walkout Lower Level has been left unfinished for storage or for finishing later. This perfect home with 3 car side load garage is situated on a 3 Acre homesite surrounded by breathtaking views! Photos Similar as home is under constructions
Location
State VA
County Loudoun
Zoning RES
Rooms
Basement Full, Walkout Level, Unfinished
Main Level Bedrooms 1
Interior
Interior Features Kitchen - Island, Family Room Off Kitchen, Dining Area, Breakfast Area, Primary Bath(s), Upgraded Countertops, Wood Floors, Butlers Pantry, Carpet, Kitchen - Gourmet, Walk-in Closet(s), Entry Level Bedroom, Floor Plan - Traditional
Hot Water Bottled Gas
Heating Central
Cooling Central A/C
Equipment Dishwasher, Oven/Range - Gas, Refrigerator, Oven - Double, Oven - Wall, Microwave
Fireplace Y
Window Features Insulated,Low-E
Appliance Dishwasher, Oven/Range - Gas, Refrigerator, Oven - Double, Oven - Wall, Microwave
Heat Source Propane - Owned
Laundry Upper Floor
Exterior
Exterior Feature Deck(s), Patio(s), Porch(es), Wrap Around, Terrace
Parking Features Garage - Side Entry
Garage Spaces 3.0
Water Access N
Roof Type Shingle
Accessibility None
Porch Deck(s), Patio(s), Porch(es), Wrap Around, Terrace
Attached Garage 3
Total Parking Spaces 3
Garage Y
Building
Story 3+
Sewer On Site Septic, Septic Pump
Water Well
Architectural Style Farmhouse/National Folk
Level or Stories 3+
Additional Building Above Grade, Below Grade
Structure Type Dry Wall,9'+ Ceilings
New Construction Y
Schools
Elementary Schools Waterford
Middle Schools Harmony
High Schools Woodgrove
School District Loudoun County Public Schools
Others
Senior Community No
Tax ID TEMP
Ownership Fee Simple
SqFt Source Estimated
Special Listing Condition Standard
Read Less

Bought with Gregg A Hughes • Brookfield Management Washington LLC



