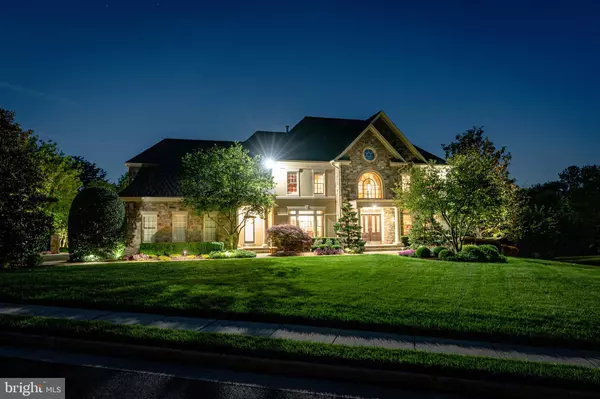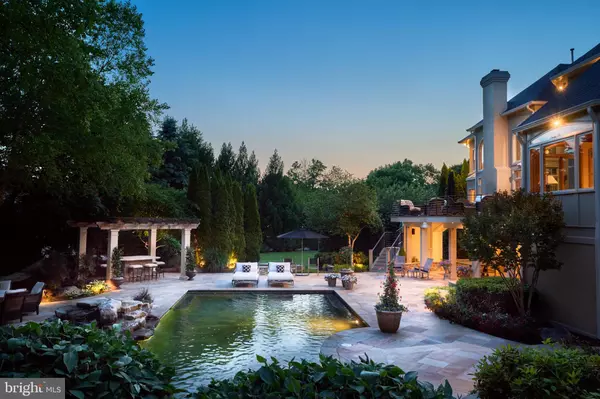For more information regarding the value of a property, please contact us for a free consultation.
9713 FONDA DR Vienna, VA 22182
Want to know what your home might be worth? Contact us for a FREE valuation!

Our team is ready to help you sell your home for the highest possible price ASAP
Key Details
Sold Price $2,300,000
Property Type Single Family Home
Sub Type Detached
Listing Status Sold
Purchase Type For Sale
Square Footage 8,349 sqft
Price per Sqft $275
Subdivision Full Cry Farm
MLS Listing ID VAFX1200956
Sold Date 07/30/21
Style Colonial
Bedrooms 5
Full Baths 4
Half Baths 1
HOA Fees $8/ann
HOA Y/N Y
Abv Grd Liv Area 6,285
Originating Board BRIGHT
Year Built 1997
Annual Tax Amount $16,649
Tax Year 2020
Lot Size 0.833 Acres
Acres 0.83
Property Description
Please contact listing agent for any questions regarding this property. Photos removed after closing per request of new owner. Truly one of a kind!! Original owners have updated and cared for their family home with incredible attention to detail. Far too many features to include here but here are some highlights: Improvements include a fantastic chefs kitchen, the screen porch has been converted to an all year sun room overlooking the pool and grounds, flooring in the foyer, living room and dining room have been upgraded to an elegant Casablanca Limestone, a great room with built in entertainment center and wood burning fireplace, lower level beautifully finished for entertaining or just family fun, wet bar, wine storage room, additional bedroom and full bath, The upper level hall has been renovated and provides access one the primary bedroom and en-suite as well as a secondary bedroom and en-suite, the other two bedrooms share a hall bath. The outside is where you will fall in love! A beautiful POOL with waterfall, stone patios, covered patio, firepit, full size bar, pergola, landscape lighting, and a huge yard to run around. Simply spectacular! Be sure to check out the drone video to get a sneak peek of this lovely property! Located on a ul de sac in Vienna, close to the W&OD trail, Wolftrap, Meadowlark Gardens, downtown Vienna, Tysons and the Dulles Access Road. All TV's currently installed will convey.
Location
State VA
County Fairfax
Zoning 110
Rooms
Other Rooms Living Room, Dining Room, Primary Bedroom, Bedroom 2, Bedroom 3, Bedroom 5, Kitchen, Game Room, Family Room, Foyer, Bedroom 1, Sun/Florida Room, Exercise Room, Great Room, Laundry, Mud Room, Office, Recreation Room, Bathroom 1, Bathroom 2, Primary Bathroom, Full Bath, Half Bath
Basement Connecting Stairway, Daylight, Full, Fully Finished, Full, Heated, Improved, Interior Access, Outside Entrance, Sump Pump, Walkout Level, Water Proofing System
Interior
Interior Features Additional Stairway, Bar, Built-Ins, Carpet, Chair Railings, Crown Moldings, Double/Dual Staircase, Family Room Off Kitchen, Floor Plan - Open, Formal/Separate Dining Room, Kitchen - Gourmet, Kitchen - Island, Kitchen - Table Space, Pantry, Recessed Lighting, Soaking Tub, Stall Shower, Tub Shower, Upgraded Countertops, Walk-in Closet(s), Wine Storage
Hot Water Natural Gas, 60+ Gallon Tank
Heating Forced Air, Programmable Thermostat, Zoned
Cooling Central A/C, Ductless/Mini-Split, Programmable Thermostat, Zoned
Flooring Carpet, Stone
Fireplaces Number 2
Fireplaces Type Fireplace - Glass Doors, Gas/Propane, Mantel(s), Stone, Wood
Equipment Built-In Microwave, Dishwasher, Disposal, Dryer, Exhaust Fan, Humidifier, Icemaker, Microwave, Refrigerator, Stainless Steel Appliances, Range Hood, Oven/Range - Gas, Washer, Water Heater, Extra Refrigerator/Freezer, Oven - Double, Oven - Self Cleaning, Six Burner Stove
Furnishings No
Fireplace Y
Window Features Double Hung,Double Pane,Palladian,Screens,Casement,Bay/Bow,Transom
Appliance Built-In Microwave, Dishwasher, Disposal, Dryer, Exhaust Fan, Humidifier, Icemaker, Microwave, Refrigerator, Stainless Steel Appliances, Range Hood, Oven/Range - Gas, Washer, Water Heater, Extra Refrigerator/Freezer, Oven - Double, Oven - Self Cleaning, Six Burner Stove
Heat Source Natural Gas, Electric
Laundry Has Laundry, Dryer In Unit, Main Floor, Washer In Unit
Exterior
Exterior Feature Deck(s), Patio(s), Terrace
Parking Features Garage - Side Entry, Garage Door Opener, Inside Access, Oversized
Garage Spaces 6.0
Fence Rear, Other
Pool Fenced, In Ground
Utilities Available Electric Available, Cable TV Available, Natural Gas Available, Sewer Available, Water Available
Amenities Available None
Water Access N
View Garden/Lawn
Roof Type Architectural Shingle
Accessibility None
Porch Deck(s), Patio(s), Terrace
Attached Garage 2
Total Parking Spaces 6
Garage Y
Building
Lot Description Backs to Trees, Corner, Cul-de-sac, Front Yard, Landscaping, No Thru Street, Rear Yard
Story 3
Sewer Public Sewer
Water Public
Architectural Style Colonial
Level or Stories 3
Additional Building Above Grade, Below Grade
Structure Type 2 Story Ceilings,9'+ Ceilings,Cathedral Ceilings,Dry Wall
New Construction N
Schools
Elementary Schools Wolftrap
Middle Schools Kilmer
High Schools Marshall
School District Fairfax County Public Schools
Others
HOA Fee Include Common Area Maintenance
Senior Community No
Tax ID 0283 29 0005
Ownership Fee Simple
SqFt Source Assessor
Security Features Non-Monitored,Smoke Detector
Acceptable Financing Conventional, Cash
Listing Terms Conventional, Cash
Financing Conventional,Cash
Special Listing Condition Standard
Read Less

Bought with Mary S Copeland • Compass
GET MORE INFORMATION




