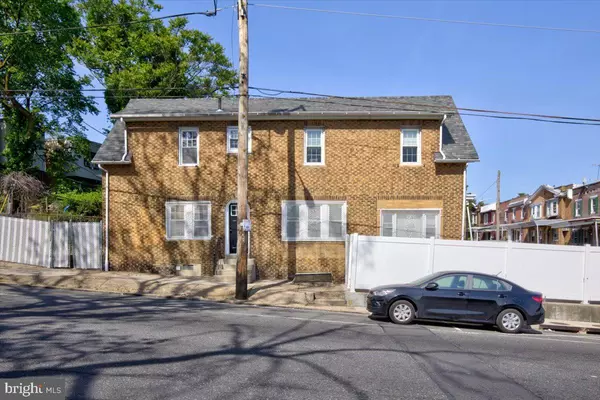For more information regarding the value of a property, please contact us for a free consultation.
5349 TURNER ST Philadelphia, PA 19131
Want to know what your home might be worth? Contact us for a FREE valuation!

Our team is ready to help you sell your home for the highest possible price ASAP
Key Details
Sold Price $195,000
Property Type Townhouse
Sub Type End of Row/Townhouse
Listing Status Sold
Purchase Type For Sale
Square Footage 1,472 sqft
Price per Sqft $132
Subdivision Wynnefield
MLS Listing ID PAPH2119978
Sold Date 09/09/22
Style Colonial
Bedrooms 3
Full Baths 1
HOA Y/N N
Abv Grd Liv Area 1,472
Originating Board BRIGHT
Year Built 1925
Annual Tax Amount $1,583
Tax Year 2022
Lot Size 1,033 Sqft
Acres 0.02
Lot Dimensions 16.00 x 77.00
Property Description
Well cared for, brick end unit in the Wynnefield neighborhood with high-end security systems installed through ADT. Mere blocks from Fairmont Park, Route 30 and very close to Route 1, Saint Josephs University and Philadelphias Main Line including Merion Station, Penn Wynne, etc. This home is located on the corner of the street which offers no trouble parking, ease of access and added privacy. The fully privacy fenced, no maintenance yard builds in a sense of privacy. Many upgrades have been done up to last year. New hardwood flooring throughout, new ceiling fans, new windows/exterior door and electrical box, new faucet/sink/garbage disposal and granite countertops in the kitchen are but a few features that have been upgraded recently. Other items worth mentioning are the high first floor ceilings, replaced chimney flue liner replaced in 2013, Roof replaced 2013, bathroom shower stall plumbing, tile and toilet replaced, security window grills secured, the smoke/carbon monoxide detectors are hardwired and a vapor barrier has been added in the basement. Ready for a quick sale, the owner is including all appliances in the home and window treatments.
Location
State PA
County Philadelphia
Area 19131 (19131)
Zoning RSA5
Rooms
Other Rooms Living Room, Dining Room, Primary Bedroom, Bedroom 2, Bedroom 3, Kitchen, Basement, Laundry, Full Bath
Interior
Interior Features Built-Ins, Ceiling Fan(s), Dining Area, Floor Plan - Traditional, Tub Shower, Upgraded Countertops, Window Treatments, Wood Floors
Hot Water Natural Gas
Heating Radiant
Cooling Ceiling Fan(s), Window Unit(s)
Flooring Hardwood, Ceramic Tile
Equipment Dryer - Electric, Oven/Range - Gas, Refrigerator, Washer, Water Heater
Window Features Replacement
Appliance Dryer - Electric, Oven/Range - Gas, Refrigerator, Washer, Water Heater
Heat Source Natural Gas
Laundry Basement, Dryer In Unit, Washer In Unit
Exterior
Exterior Feature Patio(s), Wrap Around
Fence Privacy, Decorative, Vinyl, Fully
Water Access N
View Garden/Lawn
Roof Type Shingle,Pitched
Accessibility None
Porch Patio(s), Wrap Around
Garage N
Building
Lot Description Corner, Front Yard, Level, Open, Private, Rear Yard, SideYard(s)
Story 2
Foundation Stone
Sewer Public Sewer
Water Public
Architectural Style Colonial
Level or Stories 2
Additional Building Above Grade, Below Grade
Structure Type High
New Construction N
Schools
School District The School District Of Philadelphia
Others
Pets Allowed Y
Senior Community No
Tax ID 521050100
Ownership Fee Simple
SqFt Source Assessor
Security Features Carbon Monoxide Detector(s),Smoke Detector,Security System,Window Grills
Acceptable Financing Cash, Contract, FHA, USDA, VA
Listing Terms Cash, Contract, FHA, USDA, VA
Financing Cash,Contract,FHA,USDA,VA
Special Listing Condition Standard
Pets Allowed No Pet Restrictions
Read Less

Bought with Sherman A Harris II • Sell Fast Realty
GET MORE INFORMATION




