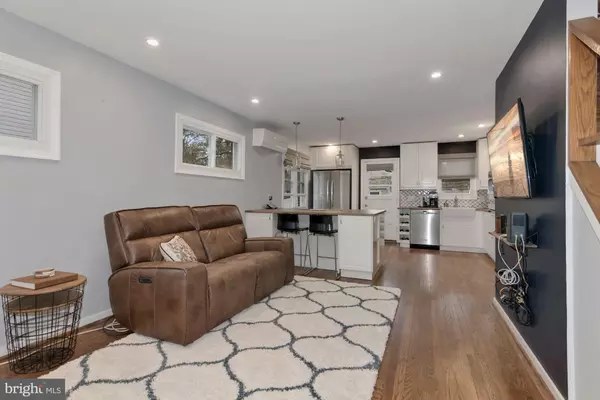For more information regarding the value of a property, please contact us for a free consultation.
2204 DARTMOUTH DR Alexandria, VA 22307
Want to know what your home might be worth? Contact us for a FREE valuation!

Our team is ready to help you sell your home for the highest possible price ASAP
Key Details
Sold Price $446,100
Property Type Single Family Home
Sub Type Twin/Semi-Detached
Listing Status Sold
Purchase Type For Sale
Square Footage 1,344 sqft
Price per Sqft $331
Subdivision Bucknell Manor
MLS Listing ID VAFX1168890
Sold Date 12/22/20
Style Colonial
Bedrooms 2
Full Baths 2
HOA Y/N N
Abv Grd Liv Area 896
Originating Board BRIGHT
Year Built 1951
Annual Tax Amount $4,400
Tax Year 2020
Lot Size 3,600 Sqft
Acres 0.08
Property Description
Spacious, renovated layout in sought-after neighborhood of Bucknell Manor finally available! A rare, open-concept living/dining room opens to a modern kitchen complete with custom cabinetry, a large butcher's block island, stainless steel appliances, and a farmhouse sink for entertaining. The finished basement serves as a home office, family room, home theater, and/or mother-in-law suite. The newly installed fence surrounds a well-manicured, private backyard equipped with a large wood deck for entertaining and utility shed for household storage. Additional renovations include a new roof, a new HVAC system, a new 200-amp electrical panel, and a new tankless hot water heater. With close proximity to Old Town, Amazon HQ2, DC, and the Pentagon, this fully renovated home with a private two-car driveway, shows magnanimously on the block for both homeowners and investors!
Location
State VA
County Fairfax
Zoning 180
Direction Southeast
Rooms
Basement Full, Fully Finished, Interior Access, Outside Entrance, Space For Rooms
Interior
Interior Features Attic, Breakfast Area, Built-Ins, Combination Dining/Living, Floor Plan - Open, Kitchen - Eat-In, Recessed Lighting, Tub Shower, Window Treatments, Wood Floors
Hot Water Tankless
Heating Heat Pump - Electric BackUp
Cooling Heat Pump(s)
Flooring Hardwood
Equipment Built-In Microwave, Built-In Range, Cooktop, Dishwasher, Disposal, Dryer, Instant Hot Water, Oven - Wall, Refrigerator, Stainless Steel Appliances, Stove, Washer, Water Heater - Tankless
Fireplace N
Appliance Built-In Microwave, Built-In Range, Cooktop, Dishwasher, Disposal, Dryer, Instant Hot Water, Oven - Wall, Refrigerator, Stainless Steel Appliances, Stove, Washer, Water Heater - Tankless
Heat Source Electric
Laundry Basement
Exterior
Exterior Feature Deck(s)
Garage Spaces 2.0
Water Access N
Accessibility None
Porch Deck(s)
Total Parking Spaces 2
Garage N
Building
Story 3
Sewer Public Sewer
Water Public
Architectural Style Colonial
Level or Stories 3
Additional Building Above Grade, Below Grade
New Construction N
Schools
School District Fairfax County Public Schools
Others
Senior Community No
Tax ID 0931 23050016B
Ownership Fee Simple
SqFt Source Assessor
Security Features Sprinkler System - Indoor,Smoke Detector,Security System
Special Listing Condition Standard
Read Less

Bought with Marilyn Cantrell • McEnearney Associates, Inc.



