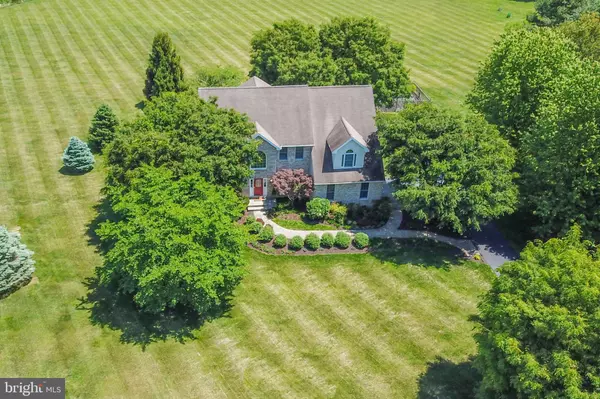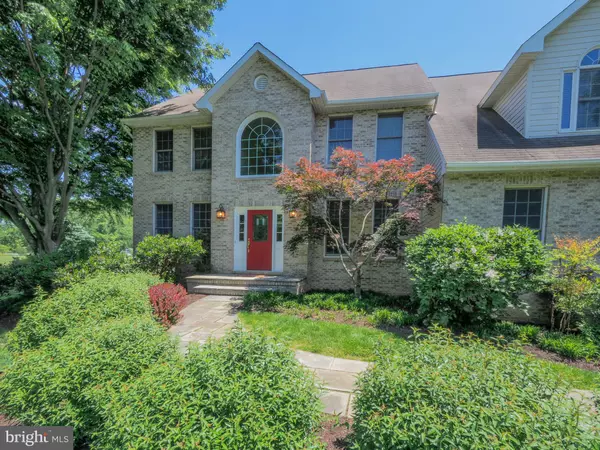For more information regarding the value of a property, please contact us for a free consultation.
5414 TALON CT Clarksville, MD 21029
Want to know what your home might be worth? Contact us for a FREE valuation!

Our team is ready to help you sell your home for the highest possible price ASAP
Key Details
Sold Price $815,000
Property Type Single Family Home
Sub Type Detached
Listing Status Sold
Purchase Type For Sale
Square Footage 3,162 sqft
Price per Sqft $257
Subdivision Eagle Point Landing
MLS Listing ID MDHW294996
Sold Date 07/14/21
Style Colonial
Bedrooms 4
Full Baths 3
Half Baths 1
HOA Y/N N
Abv Grd Liv Area 3,162
Originating Board BRIGHT
Year Built 2000
Annual Tax Amount $9,284
Tax Year 2021
Lot Size 3.010 Acres
Acres 3.01
Property Description
Lovely Brick front transitional colonial in Clarksville! Sunlit 2 story center hall with hardwood floors on entire first level. Spacious formal living and dining rooms with 9 ft. ceilings on main level. Soaring 2 story family room with gas fireplace. 1st Floor office/study. Bright eat-in kitchen boasts center island with breakfast bar, granite counter tops, ample white cabinetry and stainless steel appliances, with custom backsplash that are sure to delight. Spacious main floor laundry. Slider door off kitchen and French doors off family room lead to huge wrap-around deck overlooking a level, beautifully landscaped yard. Enjoy a property/yard to garden, play sports and great family get-togethers. Lovingly maintained property sits on 3 level acres at the end of a cul-de-sac. Finished lower level features media/rec room with custom built-ins, with a walk-out to a large stone patio. Primary bedroom suite features cathedral ceilings, sitting room, walk-in closet and jacuzzi super bath. Upper level with 3 additional bedrooms and a balcony overlooking the family room area. River Hill area and just minutes from shopping and dining options in River Hill and downtown Columbia. Open House Sat May 22 from 1-3 and Sun May 23 from 1-3.
Location
State MD
County Howard
Zoning RRDEO
Rooms
Other Rooms Living Room, Dining Room, Primary Bedroom, Bedroom 2, Bedroom 3, Bedroom 4, Kitchen, Family Room, Foyer, Laundry, Office, Recreation Room, Storage Room, Media Room, Bathroom 2, Bathroom 3, Primary Bathroom, Half Bath
Basement Connecting Stairway, Daylight, Partial, Full, Fully Finished, Heated, Improved, Rear Entrance, Sump Pump
Interior
Hot Water Electric
Heating Forced Air
Cooling Central A/C, Ceiling Fan(s)
Fireplaces Number 1
Fireplaces Type Mantel(s), Gas/Propane
Fireplace Y
Heat Source Electric
Laundry Main Floor
Exterior
Exterior Feature Deck(s)
Parking Features Garage - Side Entry, Garage Door Opener
Garage Spaces 2.0
Water Access N
View Scenic Vista, Trees/Woods
Roof Type Shingle
Accessibility None
Porch Deck(s)
Attached Garage 2
Total Parking Spaces 2
Garage Y
Building
Lot Description Backs to Trees, Cul-de-sac, Level, Private
Story 3
Sewer Septic = # of BR
Water Well
Architectural Style Colonial
Level or Stories 3
Additional Building Above Grade, Below Grade
Structure Type 2 Story Ceilings,9'+ Ceilings,Cathedral Ceilings
New Construction N
Schools
School District Howard County Public School System
Others
Senior Community No
Tax ID 1405408520
Ownership Fee Simple
SqFt Source Assessor
Special Listing Condition Standard
Read Less

Bought with Nancy A Hulsman • Coldwell Banker Realty
GET MORE INFORMATION




