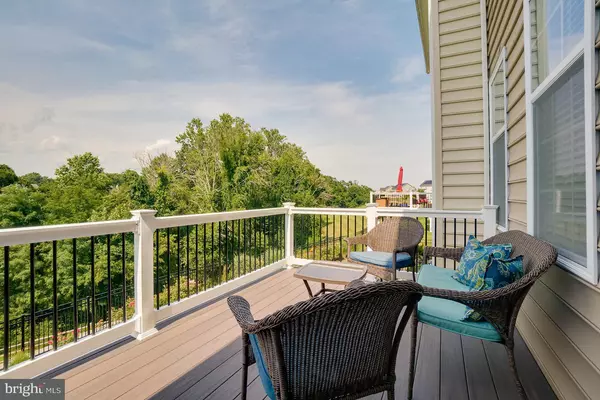For more information regarding the value of a property, please contact us for a free consultation.
320 SPRUCE PINE RD Abingdon, MD 21009
Want to know what your home might be worth? Contact us for a FREE valuation!

Our team is ready to help you sell your home for the highest possible price ASAP
Key Details
Sold Price $410,000
Property Type Townhouse
Sub Type Interior Row/Townhouse
Listing Status Sold
Purchase Type For Sale
Square Footage 2,596 sqft
Price per Sqft $157
Subdivision Laurel Ridge - The Meadows
MLS Listing ID MDHR249970
Sold Date 09/30/20
Style Traditional
Bedrooms 3
Full Baths 2
Half Baths 1
HOA Fees $117/mo
HOA Y/N Y
Abv Grd Liv Area 2,196
Originating Board BRIGHT
Year Built 2017
Annual Tax Amount $4,259
Tax Year 2019
Lot Size 2,592 Sqft
Acres 0.06
Property Description
Light filled 3 story luxury townhome with traditional features and an open floor plan. This 3 bedroom, 2.5 bathroom home is loaded with upgrades. Enjoy time spent on the large deck off of the main living level or below on the paved patio where you will enjoy a tranquil scenic backdrop. Hand scraped hardwood floors throughout the main level, bright white kitchen with stainless steel appliances and massive island. Premiere 4 ft extension package on all levels, vaulted bedroom ceilings, upper level laundry, fully finished lower level with full bath rough in ready for your design. Attached 2 car garage and the quality and craftsmanship of a Toll Brothers Community. Almost new with over 2500+ sqft of living space.Enjoy this tucked away peaceful neighborhood all situated and conveniently, located minutes from Wegmans, and I95!
Location
State MD
County Harford
Zoning R1COS
Rooms
Basement Garage Access, Fully Finished, Walkout Level, Rough Bath Plumb
Interior
Interior Features Crown Moldings, Breakfast Area, Combination Dining/Living, Combination Kitchen/Living, Dining Area, Family Room Off Kitchen, Floor Plan - Open, Kitchen - Island, Kitchen - Table Space, Primary Bath(s), Pantry, Recessed Lighting, Soaking Tub, Sprinkler System, Stall Shower, Tub Shower, Upgraded Countertops, Walk-in Closet(s), Wood Floors
Hot Water Natural Gas
Heating Energy Star Heating System
Cooling Central A/C, Energy Star Cooling System
Flooring Hardwood, Partially Carpeted
Equipment Built-In Microwave, Dishwasher, Disposal, Dryer, Energy Efficient Appliances, Oven/Range - Gas, Stainless Steel Appliances, Washer, Water Heater, Refrigerator, Oven - Self Cleaning
Appliance Built-In Microwave, Dishwasher, Disposal, Dryer, Energy Efficient Appliances, Oven/Range - Gas, Stainless Steel Appliances, Washer, Water Heater, Refrigerator, Oven - Self Cleaning
Heat Source Natural Gas
Laundry Upper Floor
Exterior
Exterior Feature Deck(s), Patio(s)
Parking Features Inside Access, Garage Door Opener, Garage - Front Entry
Garage Spaces 4.0
Fence Fully, Rear
Amenities Available Common Grounds, Jog/Walk Path, Tot Lots/Playground
Water Access N
View Trees/Woods
Accessibility None
Porch Deck(s), Patio(s)
Attached Garage 2
Total Parking Spaces 4
Garage Y
Building
Story 3
Sewer Public Sewer
Water Public
Architectural Style Traditional
Level or Stories 3
Additional Building Above Grade, Below Grade
New Construction N
Schools
Elementary Schools William S. James
Middle Schools Patterson Mill
High Schools Patterson Mill
School District Harford County Public Schools
Others
HOA Fee Include Common Area Maintenance,Lawn Maintenance,Management,Trash
Senior Community No
Tax ID 1301398873
Ownership Fee Simple
SqFt Source Assessor
Acceptable Financing Cash, Conventional, FHA, VA
Listing Terms Cash, Conventional, FHA, VA
Financing Cash,Conventional,FHA,VA
Special Listing Condition Standard
Read Less

Bought with Karen W. Gaylord • Cummings & Co. Realtors



