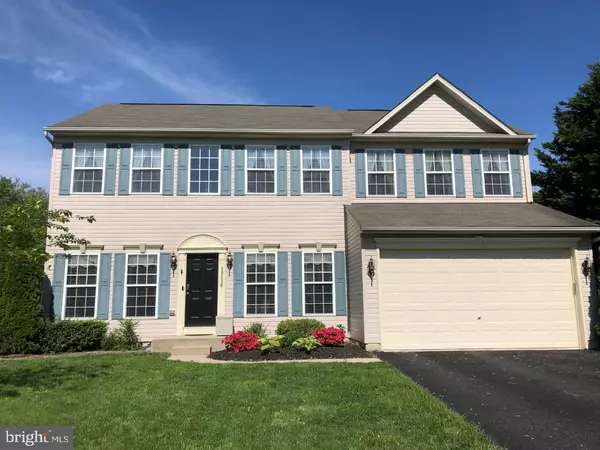For more information regarding the value of a property, please contact us for a free consultation.
3808-C LONGLEY RD Abingdon, MD 21009
Want to know what your home might be worth? Contact us for a FREE valuation!

Our team is ready to help you sell your home for the highest possible price ASAP
Key Details
Sold Price $430,000
Property Type Single Family Home
Sub Type Detached
Listing Status Sold
Purchase Type For Sale
Square Footage 2,552 sqft
Price per Sqft $168
Subdivision Long Bar Harbor
MLS Listing ID MDHR2000078
Sold Date 04/27/21
Style Colonial
Bedrooms 4
Full Baths 2
Half Baths 1
HOA Y/N N
Abv Grd Liv Area 2,552
Originating Board BRIGHT
Year Built 2007
Annual Tax Amount $3,542
Tax Year 2021
Lot Size 0.348 Acres
Acres 0.35
Property Description
***MULTIPLE OFFERS** SELLER IS ASKING FOR HIGHEST AND BEST BY 5PM MONDAY MARCH 8TH 2021** Grand 4BR/2.5BA traditional Colonial Style Home located in the quiet neighborhood of Long Bar Harbor in Abingdon. Walking distance to Bush River Yacht Club and pool! (Separate membership application and fees apply.) NO HOA!! This beautiful home features an open flow floor plan with large rooms, spacious enough to allow for many gatherings with family and friends. Step through the entry into the formal living to the left and formal dining room to the right, which boasts gleaming hardwood floors and decorative chair rail moldings. Large windows allow plenty of natural light. The stunning Family room has a large gas fireplace, hardwood floors and views of the backyard. The kitchen is bright and spacious with new vinyl plank flooring, white cabinets, and granite counters. Sure to impress! There are plenty of cabinets and counter space, a closet pantry, and a movable kitchen island. The kitchen has a morning room with space for a large dining table. Sliding doors leading to the large stamped concrete patio and level fenced-in back yard. To finish the main floor is a half bath and laundry room. Take the carpeted stairs leading to the second floor where you have an exquisite Primary Suite with a large walk-in closet and a 4 piece en suite Primary Bathroom featuring dual vanity, a corner tub, water closet, and walk-in shower. Ceramic tiled floors. There are three bright and generously-sized bedrooms with ample closet space and a Full Bath with shower/tub combo in hallway. The lower level is unfinished, but the possibilities are endless, to include rough-in for another full bathroom and walk-out to the stamped concrete patio in the backyard. This home is just waiting for you to settle in and begin a lifetime of memories. Schedule your showing today! 1-year 2-10 Home Warranty included.
Location
State MD
County Harford
Zoning R2 R3
Rooms
Other Rooms Living Room, Dining Room, Primary Bedroom, Bedroom 2, Bedroom 3, Bedroom 4, Kitchen, Family Room, Basement, Foyer, Breakfast Room, Bathroom 2, Primary Bathroom, Half Bath
Basement Full, Rough Bath Plumb, Unfinished, Sump Pump
Interior
Interior Features Breakfast Area, Carpet, Ceiling Fan(s), Dining Area, Family Room Off Kitchen, Floor Plan - Traditional, Formal/Separate Dining Room, Kitchen - Eat-In, Kitchen - Table Space, Pantry, Primary Bath(s), Soaking Tub, Tub Shower, Upgraded Countertops, Walk-in Closet(s), Wood Floors
Hot Water Natural Gas
Heating Forced Air
Cooling Central A/C
Fireplaces Number 1
Fireplaces Type Gas/Propane
Equipment Built-In Microwave, Dishwasher, Disposal, Exhaust Fan, Refrigerator, Stove, Water Heater
Fireplace Y
Appliance Built-In Microwave, Dishwasher, Disposal, Exhaust Fan, Refrigerator, Stove, Water Heater
Heat Source Natural Gas
Exterior
Parking Features Garage - Front Entry
Garage Spaces 4.0
Water Access N
Accessibility None
Attached Garage 2
Total Parking Spaces 4
Garage Y
Building
Story 2
Sewer Public Sewer
Water Public
Architectural Style Colonial
Level or Stories 2
Additional Building Above Grade, Below Grade
New Construction N
Schools
Elementary Schools William Paca/Old Post Road
Middle Schools Edgewood
High Schools Edgewood
School District Harford County Public Schools
Others
Senior Community No
Tax ID 1301365533
Ownership Fee Simple
SqFt Source Assessor
Acceptable Financing Cash, Conventional, FHA, VA
Listing Terms Cash, Conventional, FHA, VA
Financing Cash,Conventional,FHA,VA
Special Listing Condition Standard
Read Less

Bought with Chen Chen • Signature Home Realty LLC



