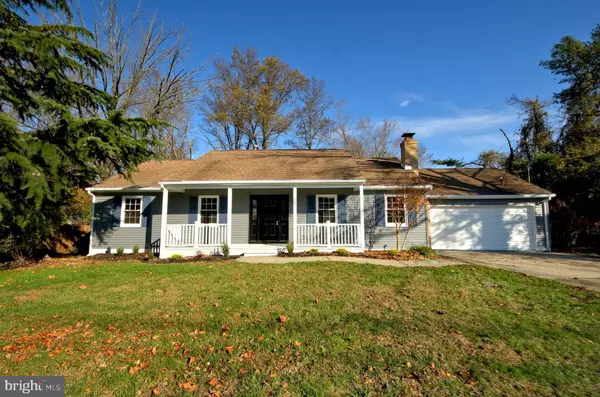For more information regarding the value of a property, please contact us for a free consultation.
107 WYCKOFFS MILLS RD Hightstown, NJ 08520
Want to know what your home might be worth? Contact us for a FREE valuation!

Our team is ready to help you sell your home for the highest possible price ASAP
Key Details
Sold Price $358,000
Property Type Single Family Home
Sub Type Detached
Listing Status Sold
Purchase Type For Sale
Square Footage 1,372 sqft
Price per Sqft $260
Subdivision None Available
MLS Listing ID NJME304588
Sold Date 01/08/21
Style Ranch/Rambler
Bedrooms 3
Full Baths 2
HOA Y/N N
Abv Grd Liv Area 1,372
Originating Board BRIGHT
Year Built 1986
Annual Tax Amount $9,863
Tax Year 2020
Lot Size 0.350 Acres
Acres 0.35
Lot Dimensions 0.00 x 0.00
Property Description
Absolutely gorgeous, totally renovated ranch with OPEN Floor Plan (kitchen and family room combination with breakfast area). The home features 3 bedrooms, 2 full renovated baths, kitchen with new cabinets, stainless steel appliances, kitchen island with all beautiful granite top counters. Living room with woodburning fireplace, master bedroom has its own full bath. The family room opens to a nice wood deck (16X16) overlooking a beautiful back yard. There is an attached 2 car garage and crawl space. Very conveniently located to downtown Hightstown Borough and shopping on Route 130 and Route 571. Easy access to highways like Route 130, I-95, I-295 and NJ Turnpike. Great restaurants in the area too. Not far from the Princeton Junction or Hamilton Train stations to NYC and Trenton to Philadelphia. Come see this beautiful ranch, won't last.
Location
State NJ
County Mercer
Area Hightstown Boro (21104)
Zoning R-3
Rooms
Other Rooms Living Room, Bedroom 2, Bedroom 3, Kitchen, Family Room, Bedroom 1
Main Level Bedrooms 3
Interior
Interior Features Combination Kitchen/Living, Floor Plan - Open, Kitchen - Island
Hot Water Natural Gas
Heating Forced Air
Cooling Central A/C
Flooring Hardwood, Ceramic Tile
Fireplaces Number 1
Fireplaces Type Wood
Equipment Refrigerator, Oven/Range - Gas, Microwave, Dishwasher
Furnishings No
Fireplace Y
Appliance Refrigerator, Oven/Range - Gas, Microwave, Dishwasher
Heat Source Natural Gas
Exterior
Parking Features Garage - Front Entry
Garage Spaces 2.0
Water Access N
Roof Type Asphalt
Accessibility None
Attached Garage 2
Total Parking Spaces 2
Garage Y
Building
Story 1
Foundation Crawl Space
Sewer Public Sewer
Water Public
Architectural Style Ranch/Rambler
Level or Stories 1
Additional Building Above Grade, Below Grade
New Construction N
Schools
High Schools Hightstown H.S.
School District East Windsor Regional Schools
Others
Senior Community No
Tax ID 04-00002-00031
Ownership Fee Simple
SqFt Source Assessor
Special Listing Condition Standard
Read Less

Bought with Non Member • Non Subscribing Office



